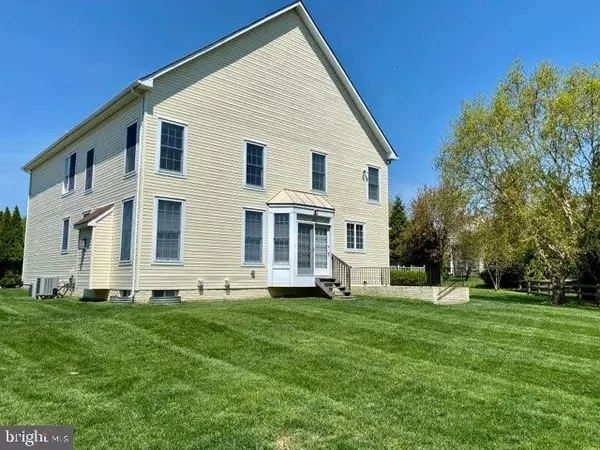For more information regarding the value of a property, please contact us for a free consultation.
8622 FAR FIELDS WAY Laurel, MD 20723
Want to know what your home might be worth? Contact us for a FREE valuation!

Our team is ready to help you sell your home for the highest possible price ASAP
Key Details
Sold Price $740,000
Property Type Single Family Home
Sub Type Detached
Listing Status Sold
Purchase Type For Sale
Square Footage 4,680 sqft
Price per Sqft $158
Subdivision Emerson
MLS Listing ID MDHW292054
Sold Date 07/09/21
Style Traditional
Bedrooms 5
Full Baths 3
Half Baths 1
HOA Fees $66/mo
HOA Y/N Y
Abv Grd Liv Area 3,260
Originating Board BRIGHT
Year Built 2005
Annual Tax Amount $8,699
Tax Year 2021
Lot Size 9,658 Sqft
Acres 0.22
Property Description
**Check out the video walk through of this gorgeous home! **Fantastic stone front home in beautiful neighborhood. Wonderful and unique cul-de-sac playground harkening back to days when all the neighborhood kids played together. Home features soaring 2 story ceilings, hardwood flooring, 2 story stone fireplace in family room, large kitchen with cherry cabinets, gas range, light filled and generous sized master bedroom with coffered ceiling. Spa bath with separate large soaking tub and shower. Upstairs overlook to 2 story foyer and family room, finished lower level with large Recreation Room, bedroom & full bath. Walking/jogging path steps away for you morning or evening strolls. This is the perfect home to come and grow in and enjoy all of the outside amenities.
Location
State MD
County Howard
Zoning RSC
Rooms
Other Rooms Living Room, Dining Room, Primary Bedroom, Bedroom 2, Bedroom 3, Bedroom 4, Bedroom 5, Kitchen, Family Room, Foyer, Breakfast Room, Laundry, Recreation Room, Bathroom 2, Bathroom 3, Primary Bathroom
Basement Full, Fully Finished, Improved, Rear Entrance, Walkout Stairs, Sump Pump, Heated
Interior
Interior Features Family Room Off Kitchen, Floor Plan - Traditional, Kitchen - Gourmet, Kitchen - Island, Kitchen - Table Space, Pantry, Recessed Lighting, Primary Bath(s), Carpet, Breakfast Area, Ceiling Fan(s), Walk-in Closet(s), Upgraded Countertops, Wood Floors
Hot Water 60+ Gallon Tank, Electric
Heating Forced Air
Cooling Central A/C, Ceiling Fan(s)
Fireplaces Number 1
Fireplaces Type Fireplace - Glass Doors, Gas/Propane, Stone
Equipment Dishwasher, Disposal, Dryer, Exhaust Fan, Intercom, Oven - Self Cleaning, Oven/Range - Gas, Refrigerator, Washer
Fireplace Y
Appliance Dishwasher, Disposal, Dryer, Exhaust Fan, Intercom, Oven - Self Cleaning, Oven/Range - Gas, Refrigerator, Washer
Heat Source Natural Gas
Laundry Main Floor
Exterior
Garage Garage - Front Entry, Garage Door Opener
Garage Spaces 2.0
Utilities Available Cable TV
Waterfront N
Water Access N
View Garden/Lawn
Roof Type Architectural Shingle
Accessibility 36\"+ wide Halls
Attached Garage 2
Total Parking Spaces 2
Garage Y
Building
Lot Description Cul-de-sac, Landscaping
Story 3
Sewer Public Sewer
Water Public
Architectural Style Traditional
Level or Stories 3
Additional Building Above Grade, Below Grade
Structure Type 9'+ Ceilings,2 Story Ceilings,Cathedral Ceilings
New Construction N
Schools
School District Howard County Public School System
Others
Senior Community No
Tax ID 1406580181
Ownership Fee Simple
SqFt Source Assessor
Security Features Electric Alarm
Special Listing Condition Standard
Read Less

Bought with Krissy Doherty • Northrop Realty
GET MORE INFORMATION




