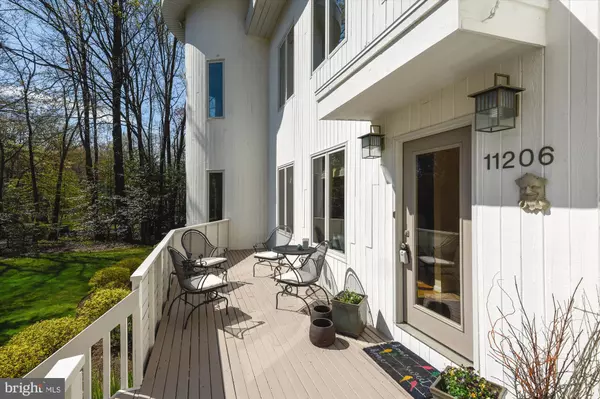For more information regarding the value of a property, please contact us for a free consultation.
11206 GEORGETOWN PIKE Great Falls, VA 22066
Want to know what your home might be worth? Contact us for a FREE valuation!

Our team is ready to help you sell your home for the highest possible price ASAP
Key Details
Sold Price $916,500
Property Type Single Family Home
Sub Type Detached
Listing Status Sold
Purchase Type For Sale
Square Footage 3,625 sqft
Price per Sqft $252
Subdivision Great Falls
MLS Listing ID VAFX1120290
Sold Date 06/26/20
Style Contemporary
Bedrooms 4
Full Baths 3
HOA Y/N N
Abv Grd Liv Area 3,065
Originating Board BRIGHT
Year Built 1983
Annual Tax Amount $9,096
Tax Year 2019
Lot Size 0.853 Acres
Acres 0.85
Property Description
QUIET LOCATION OFF SHARED PRIVATE DRIVE WAY OFF GEORGETOWN PIKE. EXCITING ONE-OF-A-KIND CONTEMPORARY. From the moment you approach this unique custom home with a two-story corner turret, its magic will work on you. Now offered for the first time in 26 years, and lovingly maintained and improved by its current owners, this property is a rare opportunity for those with discriminating tastes. The layout is original but up-to-date, with kitchen, dining room and breakfast room all branching off the large central family room. The formal living room is off to one side, with a magnificent floor-to-ceiling marble fireplace and loads of built-ins for books or objets d'art. Upstairs are three bedrooms and two full baths, including a master suite with a sitting room in the turret and a beautifully re-done master bath with custom tile and fixtures. A fourth bedroom, perfect for guests, is on the main level. In the lower level you'll find the recreation room, a huge 2-car garage and a laundry room. From every window you enjoy views of trees, grass and sky. A true architectural masterpiece at an affordable price for the area.
Location
State VA
County Fairfax
Zoning 110
Direction East
Rooms
Other Rooms Living Room, Dining Room, Primary Bedroom, Sitting Room, Bedroom 2, Bedroom 3, Bedroom 4, Kitchen, Family Room, Breakfast Room, Laundry, Recreation Room
Basement Partial
Main Level Bedrooms 1
Interior
Interior Features Attic, Breakfast Area, Built-Ins, Carpet, Ceiling Fan(s), Entry Level Bedroom, Family Room Off Kitchen, Floor Plan - Open, Formal/Separate Dining Room, Kitchen - Gourmet, Primary Bath(s), Stall Shower, Window Treatments, Wood Floors
Hot Water Electric
Heating Heat Pump(s)
Cooling Central A/C, Ceiling Fan(s)
Flooring Hardwood, Carpet, Ceramic Tile
Fireplaces Number 2
Fireplaces Type Marble, Stone
Equipment Built-In Microwave, Dryer, Washer, Cooktop, Dishwasher, Disposal, Refrigerator, Icemaker
Furnishings No
Fireplace Y
Window Features Casement,Double Pane
Appliance Built-In Microwave, Dryer, Washer, Cooktop, Dishwasher, Disposal, Refrigerator, Icemaker
Heat Source Electric
Laundry Lower Floor, Washer In Unit, Dryer In Unit
Exterior
Exterior Feature Deck(s), Patio(s)
Garage Garage Door Opener, Additional Storage Area, Garage - Front Entry, Inside Access, Oversized
Garage Spaces 5.0
Waterfront N
Water Access N
View Scenic Vista
Roof Type Asphalt
Accessibility None
Porch Deck(s), Patio(s)
Road Frontage Private
Parking Type Attached Garage, Driveway
Attached Garage 2
Total Parking Spaces 5
Garage Y
Building
Story 3
Sewer Septic = # of BR
Water Well
Architectural Style Contemporary
Level or Stories 3
Additional Building Above Grade, Below Grade
Structure Type 9'+ Ceilings,Cathedral Ceilings,Dry Wall
New Construction N
Schools
Elementary Schools Forestville
Middle Schools Cooper
High Schools Langley
School District Fairfax County Public Schools
Others
Senior Community No
Tax ID 0064 01 0049B
Ownership Fee Simple
SqFt Source Assessor
Security Features Security System
Horse Property N
Special Listing Condition Standard
Read Less

Bought with Kenneth C Germer • Compass
GET MORE INFORMATION




