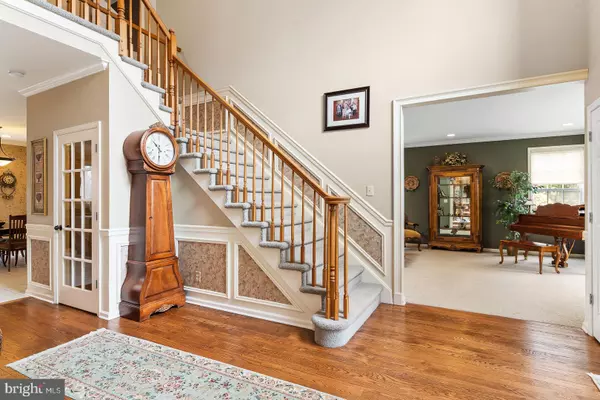For more information regarding the value of a property, please contact us for a free consultation.
8 WILSON CT Robbinsville, NJ 08691
Want to know what your home might be worth? Contact us for a FREE valuation!

Our team is ready to help you sell your home for the highest possible price ASAP
Key Details
Sold Price $760,000
Property Type Single Family Home
Sub Type Detached
Listing Status Sold
Purchase Type For Sale
Square Footage 4,690 sqft
Price per Sqft $162
Subdivision Crestwood Acres
MLS Listing ID NJME294412
Sold Date 08/17/20
Style Colonial
Bedrooms 4
Full Baths 3
Half Baths 2
HOA Fees $20/ann
HOA Y/N Y
Abv Grd Liv Area 4,690
Originating Board BRIGHT
Year Built 2000
Annual Tax Amount $20,108
Tax Year 2019
Lot Size 0.660 Acres
Acres 0.66
Property Description
Gorgeous Custom-Built Colonial in sought after Crestwood Acres, Brick front Cul-de-Sac location & 4600sq feet of living space. Two story entry greets you leading to a generous sized living and dining room sporting custom wood working, electrical updates and picture windows. The kitchen is a chefs delight, outfitted with custom cabinetry, 5 burner stove, stainless steel appliances, multiple pantries, center island, which flows directly into the light & bright sunroom complete with outside entrance and skylights. The family room offers a cozy gas fireplace with custom mantel and plenty of windows. Rounding out the main level is a full-sized laundry room, home office, plenty of closets, large hallways & back staircase. Upstairs you will find 2 master bedroom suites, each with their own sitting rooms and private baths. Master bedroom number one has a huge 8X14 walk-in closet and full bath, master bedroom number two offers his & hers closets and master bath. The remaining two bedrooms are generous in size and closet space. They also share a large hall bath. There are custom touches throughout and lots of closet space. Not to be overlooked is the fully sized finished basement, built for entertaining this basement has it all from the oversized additional family room to the additional living spaces and activities centers it is sure to please. This is just not a house this is home. The back yard is impeccable with its trex decking and paver patio overlooking a wooded back drop. All this and more including under ground sprinkler system, dual zoned heat and air updated in 2018, electrical updates throughout, plenty of closets, back staircase & custom moldings. This is not a home to be missed. No detail has been overlooked is n this pride of ownership home. This is one Robbinsville s finest, offering location, condition and value!!
Location
State NJ
County Mercer
Area Robbinsville Twp (21112)
Zoning R1.5
Rooms
Other Rooms Living Room, Dining Room, Primary Bedroom, Sitting Room, Bedroom 2, Bedroom 3, Bedroom 4, Kitchen, Game Room, Family Room, Den, Foyer, Study, Sun/Florida Room, Exercise Room, Laundry, Office, Storage Room, Primary Bathroom
Basement Fully Finished
Interior
Interior Features Additional Stairway, Breakfast Area, Built-Ins, Ceiling Fan(s), Chair Railings, Crown Moldings, Dining Area, Family Room Off Kitchen, Floor Plan - Traditional, Kitchen - Eat-In, Kitchen - Gourmet, Kitchen - Island, Primary Bath(s), Pantry, Recessed Lighting, Skylight(s), Soaking Tub, Sprinkler System, Stall Shower, Tub Shower, Walk-in Closet(s), Wood Floors
Hot Water Natural Gas
Heating Forced Air
Cooling Ceiling Fan(s), Central A/C
Flooring Carpet, Ceramic Tile, Hardwood
Fireplaces Number 1
Fireplaces Type Gas/Propane
Equipment Built-In Microwave, Built-In Range, Dishwasher, Oven/Range - Gas, Refrigerator, Stainless Steel Appliances
Fireplace Y
Appliance Built-In Microwave, Built-In Range, Dishwasher, Oven/Range - Gas, Refrigerator, Stainless Steel Appliances
Heat Source Natural Gas
Laundry Main Floor
Exterior
Exterior Feature Deck(s), Patio(s)
Garage Garage - Side Entry, Garage Door Opener, Inside Access
Garage Spaces 6.0
Utilities Available Cable TV, Under Ground
Waterfront N
Water Access N
Roof Type Pitched,Shingle
Accessibility None
Porch Deck(s), Patio(s)
Parking Type Attached Garage, Driveway
Attached Garage 2
Total Parking Spaces 6
Garage Y
Building
Lot Description Backs to Trees, Cul-de-sac, Front Yard, Landscaping, Rear Yard
Story 2
Sewer Public Sewer
Water Public
Architectural Style Colonial
Level or Stories 2
Additional Building Above Grade, Below Grade
Structure Type 2 Story Ceilings
New Construction N
Schools
Elementary Schools Sharon E.S.
Middle Schools Pond Road Middle
High Schools Robbinsville
School District Robbinsville Twp
Others
Senior Community No
Tax ID 12-00008 04-00030
Ownership Fee Simple
SqFt Source Assessor
Special Listing Condition Standard
Read Less

Bought with Jane A Mueller • RE/MAX First Realty
GET MORE INFORMATION




