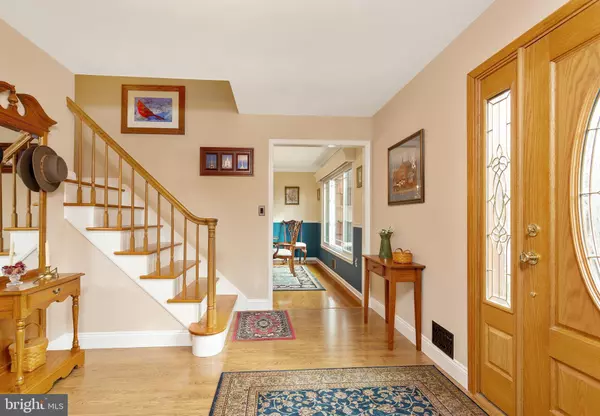For more information regarding the value of a property, please contact us for a free consultation.
46 WILLIS DR Ewing, NJ 08628
Want to know what your home might be worth? Contact us for a FREE valuation!

Our team is ready to help you sell your home for the highest possible price ASAP
Key Details
Sold Price $395,000
Property Type Single Family Home
Sub Type Detached
Listing Status Sold
Purchase Type For Sale
Square Footage 3,176 sqft
Price per Sqft $124
Subdivision Delaware Rise
MLS Listing ID NJME289702
Sold Date 02/26/20
Style Colonial
Bedrooms 5
Full Baths 2
Half Baths 1
HOA Y/N N
Abv Grd Liv Area 3,176
Originating Board BRIGHT
Year Built 1979
Annual Tax Amount $12,128
Tax Year 2019
Lot Size 0.424 Acres
Acres 0.42
Lot Dimensions 123.00 x 150.00
Property Description
The wide and welcoming foyer sets the tone for this meticulously kept home with its large, airy rooms and flowing layout perfect for relaxing and entertaining. Elegance abounds with gleaming hardwood floors nearly throughout; painted crown, dentil and chair rail moldings and cornice boxes; and new mission-style Anderson windows with micro screens. On the lower level, formal living and dining rooms front the home. At the back, a spacious kitchen features a u-shaped granite work space with under-cabinet lighting and tumbled marble backsplash, stainless steel appliances (including ceramic stove), soft-close cabinets (many with pull-out organizers) and a breakfast nook opening to the family room, where a gas fireplace adds cozy ambiance, and enough heat to warm the lower level. Sliding doors lead to a deck overlooking a yard that backs to protected Green Acres popular with hikers and cross-country skiers.A half-bath with pedestal sink, a laundry/mud room with access from the backyard and the attached two-car garage, and a home office (potential for an extra bedroom for au pair or in-laws) complete the first floor.On the home s second level, three bedrooms share a hall bath with tub/shower combo and twin granite-topped sinks. The master suite features a walk-in closet (8.5 x 9.5 feet) and, tucked behind a frosted glass door, a luxurious spa bath. Soothe away stress in your choice of a deep Bain Ultra tub (powerful air jets at the base of the tub deliver a therapeutic acupressure-based massage) or a spacious shower with rainfall and handheld shower heads, and wrap yourself in a towel toasty from the warmer. Twin granite-topped vanities complete the elegant tableau. A full basement is divided into a concealed storage space with Bilco doors to the backyard, and a finished area used as a media room and bar with seating. Behind the bar, a temperature-controlled wine cellar with a capacity of 560 bottles is a pleasant surprise!Recent improvements include a new furnace and A/C (October 2018) and solar panels that trimmed several hundred dollars off monthly electric bills.Near Banchoff Park and Mountain View Golf Course, this home is also a commuter s dream with quick drive times to Princeton, Pennington and Trenton, easy access to major commuter routes, and proximity to Hamilton and West Trenton train stations, which offer service to New York City and Philadelphia.
Location
State NJ
County Mercer
Area Ewing Twp (21102)
Zoning R-1
Rooms
Other Rooms Living Room, Dining Room, Primary Bedroom, Bedroom 2, Bedroom 3, Bedroom 4, Bedroom 5, Kitchen, Family Room, Breakfast Room, Laundry, Other
Basement Full, Partially Finished, Rear Entrance
Main Level Bedrooms 1
Interior
Interior Features Built-Ins, Crown Moldings, Entry Level Bedroom, Formal/Separate Dining Room, Kitchen - Eat-In, Kitchen - Table Space, Primary Bath(s), Pantry, Wood Floors
Heating Forced Air
Cooling Central A/C
Fireplaces Number 1
Fireplaces Type Gas/Propane
Fireplace Y
Heat Source Natural Gas
Laundry Main Floor
Exterior
Exterior Feature Deck(s)
Garage Garage - Side Entry
Garage Spaces 2.0
Waterfront N
Water Access N
Accessibility None
Porch Deck(s)
Attached Garage 2
Total Parking Spaces 2
Garage Y
Building
Story 2
Sewer Public Sewer
Water Public
Architectural Style Colonial
Level or Stories 2
Additional Building Above Grade, Below Grade
New Construction N
Schools
School District Ewing Township Public Schools
Others
Senior Community No
Tax ID 02-00423 02-00294
Ownership Fee Simple
SqFt Source Assessor
Special Listing Condition Standard
Read Less

Bought with Tara DiBianca • Coldwell Banker Hearthside
GET MORE INFORMATION




