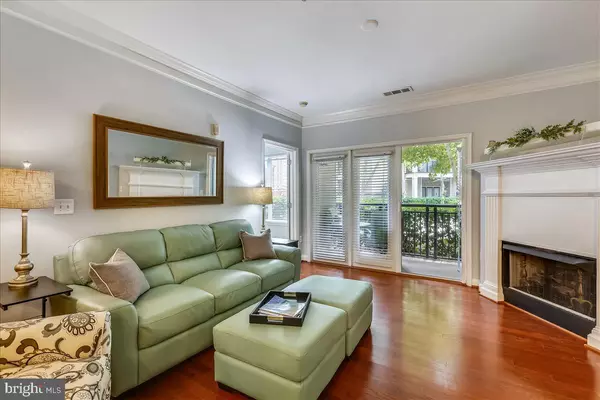For more information regarding the value of a property, please contact us for a free consultation.
501 HUNGERFORD DR #154 Rockville, MD 20850
Want to know what your home might be worth? Contact us for a FREE valuation!

Our team is ready to help you sell your home for the highest possible price ASAP
Key Details
Sold Price $350,000
Property Type Condo
Sub Type Condo/Co-op
Listing Status Sold
Purchase Type For Sale
Square Footage 1,165 sqft
Price per Sqft $300
Subdivision The Fitz
MLS Listing ID MDMC760702
Sold Date 07/30/21
Style Contemporary
Bedrooms 2
Full Baths 2
Condo Fees $520/mo
HOA Y/N N
Abv Grd Liv Area 1,165
Originating Board BRIGHT
Year Built 2003
Annual Tax Amount $4,135
Tax Year 2021
Property Description
OPEN HOUSE SAT. 6/19 12:00-3:00 PM. GORGEOUS BRIGHT AND LIGHT FILLED CONDO LOCATED IN THE HEART OF ROCKVILLE! This beautiful luxury unit features 2 large bedrooms (both with walk-in closets), 2 full bathrooms, kitchen with 42" white cabinets, granite, stainless steel appliances (gas stove), hardwood floors, 9 ft. ceilings throughout, crown molding, separate laundry room with washer & dryer, gas fireplace, private balcony overlooking the courtyard with trees and gardens, new hot water heater installed-2019, entire unit painted-2021. This community features so many amenities such as the Fitness Center, Pool, Cyber Cafe, Bike Storage and Beautiful Spacious Lobby. The condo also has 2 Separately Deeded Garage Parking Spaces that convey and a huge Climate Controlled Storage Room. So conveniently located....you can walk to the Rockville Metro Station, the Rockville Town Center which features restaurants, shopping, library and so much more! Minutes to Rt. 270, Rt. 370 and the ICC. Do not miss the opportunity to own this unit in a very desirable community!
Location
State MD
County Montgomery
Zoning TC02
Rooms
Main Level Bedrooms 2
Interior
Interior Features Ceiling Fan(s), Crown Moldings, Dining Area, Floor Plan - Open, Sprinkler System, Upgraded Countertops, Walk-in Closet(s), Wood Floors
Hot Water Electric
Heating Forced Air
Cooling Central A/C
Flooring Hardwood, Carpet
Fireplaces Number 1
Fireplaces Type Gas/Propane, Screen
Equipment Disposal, Dishwasher, Stove, Refrigerator, Washer, Dryer
Fireplace Y
Appliance Disposal, Dishwasher, Stove, Refrigerator, Washer, Dryer
Heat Source Natural Gas
Laundry Washer In Unit, Dryer In Unit
Exterior
Parking Features Additional Storage Area
Garage Spaces 2.0
Parking On Site 2
Amenities Available Common Grounds, Elevator, Extra Storage, Meeting Room, Pool - Outdoor, Reserved/Assigned Parking, Fitness Center
Water Access N
View Courtyard
Accessibility Level Entry - Main, Elevator
Total Parking Spaces 2
Garage N
Building
Story 1
Unit Features Mid-Rise 5 - 8 Floors
Sewer Public Sewer
Water Public
Architectural Style Contemporary
Level or Stories 1
Additional Building Above Grade, Below Grade
New Construction N
Schools
Elementary Schools Beall
Middle Schools Julius West
High Schools Richard Montgomery
School District Montgomery County Public Schools
Others
Pets Allowed Y
HOA Fee Include Cable TV,Pool(s),Management,Common Area Maintenance,Ext Bldg Maint,High Speed Internet,Snow Removal,Reserve Funds,Insurance
Senior Community No
Tax ID 160403486756
Ownership Condominium
Special Listing Condition Standard
Pets Allowed Size/Weight Restriction
Read Less

Bought with Kecia Kane • Washington Fine Properties, LLC
GET MORE INFORMATION




