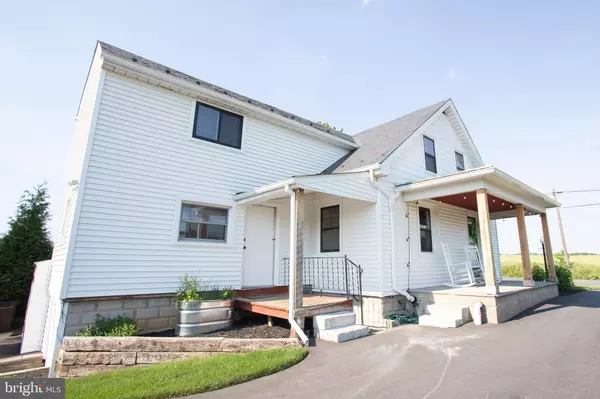For more information regarding the value of a property, please contact us for a free consultation.
556 MILTON GROVE RD Mount Joy, PA 17552
Want to know what your home might be worth? Contact us for a FREE valuation!

Our team is ready to help you sell your home for the highest possible price ASAP
Key Details
Sold Price $273,000
Property Type Single Family Home
Sub Type Detached
Listing Status Sold
Purchase Type For Sale
Square Footage 1,332 sqft
Price per Sqft $204
Subdivision Mount Joy
MLS Listing ID PALA183684
Sold Date 07/26/21
Style Cape Cod
Bedrooms 3
Full Baths 1
HOA Y/N N
Abv Grd Liv Area 1,332
Originating Board BRIGHT
Year Built 1932
Annual Tax Amount $2,584
Tax Year 2020
Lot Size 9,148 Sqft
Acres 0.21
Lot Dimensions 50x 180
Property Description
Beautiful Cape Cod, surrounded by farmland in a great country setting. This 3 bedroom, 1 bathroom home is just minutes from 283 and downtown Mount Joy. This home has been renovated inside and out. The exterior boasts a new slate roof, new siding, new gutters, and new windows in black trim which was all completed in 2018. The interior has an open feel on the first floor and has been tastefully renovated with a new kitchen and updated bathroom in 2018. The kitchen has a large island with white quartz countertops and a farmhouse sink which sits under a large window overlooking the backyard and farmland with forest views. The backyard and new driveway offer an oasis of privacy for entertaining and relaxing. Appointments are required. Please submit offers before noon on Monday 6/14.
Location
State PA
County Lancaster
Area Rapho Twp (10554)
Zoning AGRICULTURE
Direction East
Rooms
Other Rooms Living Room, Primary Bedroom, Bedroom 2, Kitchen, Basement, Laundry, Office, Bathroom 1, Bathroom 3
Basement Full, Outside Entrance, Drainage System, Unfinished
Interior
Hot Water Electric
Heating Baseboard - Hot Water, Radiator, Zoned
Cooling Window Unit(s)
Flooring Hardwood, Laminated, Vinyl
Equipment Dishwasher, Dryer - Electric, Extra Refrigerator/Freezer, Microwave, Oven/Range - Electric, Washer, Water Heater - High-Efficiency
Furnishings No
Fireplace N
Window Features Double Pane,Screens
Appliance Dishwasher, Dryer - Electric, Extra Refrigerator/Freezer, Microwave, Oven/Range - Electric, Washer, Water Heater - High-Efficiency
Heat Source Oil
Laundry Basement
Exterior
Exterior Feature Roof, Porch(es)
Garage Additional Storage Area
Garage Spaces 9.0
Utilities Available Cable TV Available, Electric Available, Phone Available
Waterfront N
Water Access N
View Trees/Woods
Roof Type Slate,Asphalt
Street Surface Paved
Accessibility None
Porch Roof, Porch(es)
Road Frontage Boro/Township
Parking Type Driveway, Attached Garage
Attached Garage 1
Total Parking Spaces 9
Garage Y
Building
Lot Description Road Frontage, Trees/Wooded, Rural
Story 3
Foundation Block
Sewer On Site Septic
Water Filter, Well
Architectural Style Cape Cod
Level or Stories 3
Additional Building Above Grade, Below Grade
Structure Type Dry Wall,Block Walls,Plaster Walls
New Construction N
Schools
Elementary Schools Baron
Middle Schools Manheim Central
High Schools Manheim Central
School District Manheim Central
Others
Senior Community No
Tax ID 540-97131-0-0000
Ownership Fee Simple
SqFt Source Assessor
Security Features Carbon Monoxide Detector(s),Smoke Detector
Acceptable Financing Cash, Conventional
Horse Property N
Listing Terms Cash, Conventional
Financing Cash,Conventional
Special Listing Condition Standard
Read Less

Bought with Austin H. Helsel • Iron Valley Real Estate of Lancaster
GET MORE INFORMATION




