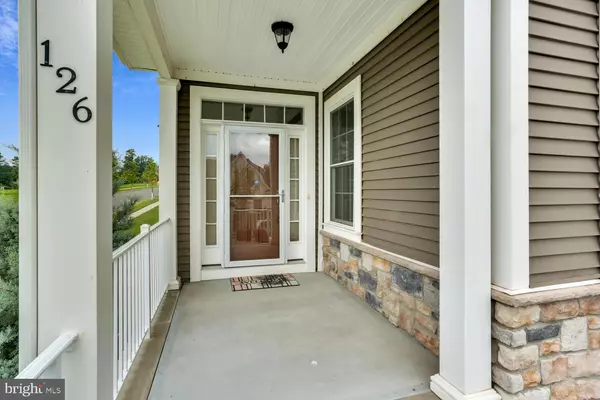For more information regarding the value of a property, please contact us for a free consultation.
126 HARTWICK DR Skillman, NJ 08558
Want to know what your home might be worth? Contact us for a FREE valuation!

Our team is ready to help you sell your home for the highest possible price ASAP
Key Details
Sold Price $727,000
Property Type Single Family Home
Sub Type Detached
Listing Status Sold
Purchase Type For Sale
Square Footage 2,580 sqft
Price per Sqft $281
Subdivision Hillside
MLS Listing ID NJSO113622
Sold Date 11/20/20
Style Colonial
Bedrooms 4
Full Baths 4
Half Baths 1
HOA Fees $199/mo
HOA Y/N Y
Abv Grd Liv Area 2,580
Originating Board BRIGHT
Year Built 2014
Annual Tax Amount $16,870
Tax Year 2020
Lot Size 7,523 Sqft
Acres 0.17
Lot Dimensions 0.00 x 0.00
Property Description
Welcome home! A rare opportunity to own 6-year young home in one of Montgomery Twp's popular development, Hillside. East facing, pristine and freshly painted with 4 luxurious bedrooms, 4.5 baths and full finished basement ready for new owner! Finished with a contemporary feel, open floor plan and first floor grand master suite with dual walk in closets with closet organizers and private spa bath. Modern finishes and rich dark hardwood flooring on first level. Gourmet Kitchen complete with shaker style maple cabinetry, stylish backsplash, stainless steel appliances, and center island, range with hood venting to exterior, breakfast area, granite counter tops, all flowing beautifully into the breakfast dining area and family room. The family room is bright and airy with abundance of windows and a gas fireplace with glass sliding door leading to backyard. Separate dining room, convenient powder room and laundry room on first level plus an additional bedroom. Second floor offers 2 spacious bedrooms, full bath and bonus space. Modern and stylish full finished basement is another major highlight, providing spacious open recreation area for media room, entertaining area, wet bar, full bath, and French doors to den/office plus additional closets and storage areas. Maintenance free living awaits you! Garden irrigation, security system, recessed lighting and two car garage with upper storage area . Access to the community playground, basketball court, soccer fields and walking trail. Highly acclaimed Montgomery Schools, minutes to shopping, restaurants and downtown Princeton.
Location
State NJ
County Somerset
Area Montgomery Twp (21813)
Zoning RESIDENTIAL
Direction East
Rooms
Basement Fully Finished
Main Level Bedrooms 2
Interior
Hot Water Electric
Heating Forced Air
Cooling Central A/C
Flooring Carpet, Ceramic Tile, Laminated, Wood
Heat Source Natural Gas
Laundry Main Floor
Exterior
Garage Inside Access, Garage Door Opener
Garage Spaces 2.0
Amenities Available Basketball Courts, Jog/Walk Path
Waterfront N
Water Access N
View Garden/Lawn
Roof Type Architectural Shingle
Accessibility None
Parking Type Attached Garage, Driveway
Attached Garage 2
Total Parking Spaces 2
Garage Y
Building
Story 2
Sewer Public Sewer
Water Public
Architectural Style Colonial
Level or Stories 2
Additional Building Above Grade, Below Grade
New Construction N
Schools
High Schools Montgomery H.S.
School District Montgomery Township Public Schools
Others
HOA Fee Include Lawn Maintenance,Snow Removal,Common Area Maintenance
Senior Community No
Tax ID 13-28003-00139
Ownership Fee Simple
SqFt Source Assessor
Acceptable Financing Cash, Other, Conventional
Listing Terms Cash, Other, Conventional
Financing Cash,Other,Conventional
Special Listing Condition Standard
Read Less

Bought with Maria J DePasquale • Corcoran Sawyer Smith
GET MORE INFORMATION




