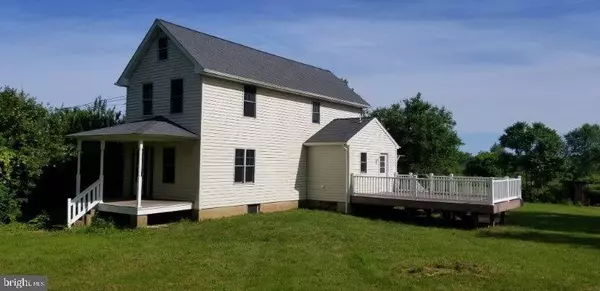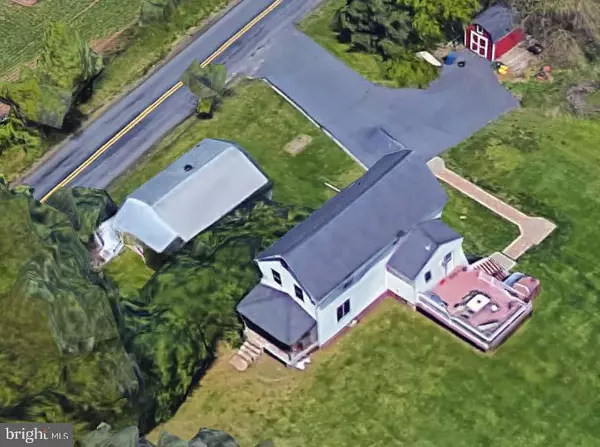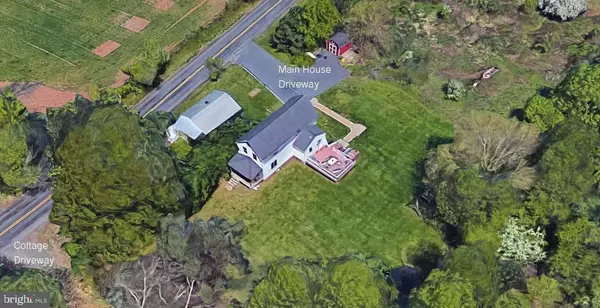For more information regarding the value of a property, please contact us for a free consultation.
73 DUBLIN RD Pennington, NJ 08534
Want to know what your home might be worth? Contact us for a FREE valuation!

Our team is ready to help you sell your home for the highest possible price ASAP
Key Details
Sold Price $500,000
Property Type Single Family Home
Sub Type Detached
Listing Status Sold
Purchase Type For Sale
Square Footage 1,846 sqft
Price per Sqft $270
Subdivision None Available
MLS Listing ID NJME307924
Sold Date 05/20/21
Style Farmhouse/National Folk,Colonial,Cottage
Bedrooms 3
Full Baths 1
Half Baths 1
HOA Y/N N
Abv Grd Liv Area 1,846
Originating Board BRIGHT
Year Built 1920
Annual Tax Amount $11,832
Tax Year 2019
Lot Size 5.430 Acres
Acres 5.43
Lot Dimensions 0.00 x 0.00
Property Description
Hopewell Valley farm house retreat with cottage on 5 acres being offered on a prime 5.43 acre corner lot. Cozy feel in rural setting next to 60 acres of preserved land through D&R Greenway. Across the street from Bank of America Scotch road campus and Capital Health hospital services are 3 minutes in the other direction,. This home has a Pennington mailing address, home of the "Best place to live in New Jersey". Living here allows you access to the the prestigious Hopewell Valley Regional School District. It is minutes away from the 1-295 route 1 corridor and Regional rail service to NYC and Philly only 10 Minutes to station near by. Local shopping 3 minutes away, Super market, Starbucks, Sushi, Liquor store, and all neighborhood services. Cultural centers of Princeton and New Hope/Lambertville 15 minutes, with great dinning and entertainment.. This property is not only a beautiful setting but also can generate income with the 1 bedroom cottage or double as an office from the new work at home environment right next door. This property also has potential for future commercial development, be in touch to consider all the possibilities.
Location
State NJ
County Mercer
Area Hopewell Twp (21106)
Zoning VRC
Rooms
Basement Full
Interior
Hot Water Natural Gas
Heating Forced Air
Cooling Central A/C
Heat Source Natural Gas
Exterior
Waterfront N
Water Access N
Accessibility None
Parking Type Driveway
Garage N
Building
Story 2
Sewer On Site Septic
Water Well
Architectural Style Farmhouse/National Folk, Colonial, Cottage
Level or Stories 2
Additional Building Above Grade, Below Grade
New Construction N
Schools
Elementary Schools Bear Tavern E.S.
Middle Schools Timberlane M.S.
High Schools Central H.S.
School District Hopewell Valley Regional Schools
Others
Senior Community No
Tax ID 06-00065-00011 03
Ownership Fee Simple
SqFt Source Assessor
Special Listing Condition Standard
Read Less

Bought with Margaret Steadman • BHHS Fox & Roach-Brigantine
GET MORE INFORMATION




