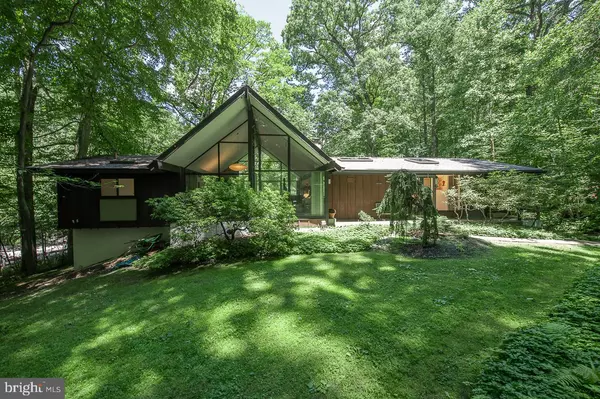For more information regarding the value of a property, please contact us for a free consultation.
318 SPRAGUE RD Narberth, PA 19072
Want to know what your home might be worth? Contact us for a FREE valuation!

Our team is ready to help you sell your home for the highest possible price ASAP
Key Details
Sold Price $815,000
Property Type Single Family Home
Sub Type Detached
Listing Status Sold
Purchase Type For Sale
Square Footage 4,616 sqft
Price per Sqft $176
Subdivision Penn Valley
MLS Listing ID PAMC2001190
Sold Date 07/27/21
Style Bi-level,Mid-Century Modern,Raised Ranch/Rambler
Bedrooms 4
Full Baths 2
Half Baths 1
HOA Y/N N
Abv Grd Liv Area 3,116
Originating Board BRIGHT
Year Built 1968
Annual Tax Amount $12,070
Tax Year 2020
Lot Size 0.595 Acres
Acres 0.59
Lot Dimensions 89.00 x 0.00
Property Description
Seller will review all offers on Wednesday 6/30/21 at 4:00PM
Nestled against a hill in Penn Valley, this home offers gorgeous views of its park-like setting. Floor to ceiling windows added to the high vaulted ceilings offer a spacious element to this enchanting home. This McIlroy-style home has a large and updated master suite, living room with wood-burning fireplace and access to the large balcony overlooking the front lawn. Also included in this open concept main floor are the dining area, eat-in kitchen, and den/office. The lower level has 3 comfortable bedrooms, a family room with sliders to the outdoors, a full bath and a half bath, a small storage area, and a 2-room space perfect for an office suite/studio/music room with its own outside entrance. This circa 1968 mid-century gem has been meticulously cared for by one family. The kitchen has been refurbished with granite counters, custom cabinetry, pantry, and a subzero refrigerator. The den and lower-level office spaces make this house a perfect work-from-home choice. Easy on and off to I-76. Center City is a 20-minute drive away. Catch the R-5 in Narberth for the train to center city. Schools are award-winning Lower Merion School District.
Location
State PA
County Montgomery
Area Lower Merion Twp (10640)
Zoning RESID
Rooms
Other Rooms Living Room, Dining Room, Primary Bedroom, Bedroom 2, Bedroom 3, Bedroom 4, Kitchen, Den, Office, Storage Room, Primary Bathroom, Full Bath, Half Bath
Basement Outside Entrance, Fully Finished, Heated, Walkout Level, Windows
Main Level Bedrooms 1
Interior
Interior Features Breakfast Area, Carpet, Cedar Closet(s), Combination Dining/Living, Combination Kitchen/Dining, Combination Kitchen/Living, Entry Level Bedroom, Exposed Beams, Floor Plan - Open, Kitchen - Eat-In, Kitchen - Table Space, Recessed Lighting, Skylight(s), Stall Shower, Store/Office, Tub Shower, Upgraded Countertops, Window Treatments, Wood Floors
Hot Water Electric
Heating Forced Air
Cooling Central A/C
Flooring Carpet, Hardwood
Fireplaces Number 1
Fireplaces Type Brick, Corner, Screen, Wood
Equipment Built-In Microwave, Built-In Range, Cooktop, Dishwasher, Disposal, Dryer - Electric, Dryer - Front Loading, Exhaust Fan, Oven - Self Cleaning, Oven/Range - Electric, Refrigerator, Washer - Front Loading
Fireplace Y
Window Features Skylights,Sliding,Wood Frame
Appliance Built-In Microwave, Built-In Range, Cooktop, Dishwasher, Disposal, Dryer - Electric, Dryer - Front Loading, Exhaust Fan, Oven - Self Cleaning, Oven/Range - Electric, Refrigerator, Washer - Front Loading
Heat Source Oil
Laundry Lower Floor
Exterior
Exterior Feature Balcony
Utilities Available Cable TV
Waterfront N
Water Access N
Roof Type Asphalt
Street Surface Paved
Accessibility Grab Bars Mod
Porch Balcony
Parking Type Driveway
Garage N
Building
Lot Description Partly Wooded
Story 2
Sewer Public Sewer
Water Public
Architectural Style Bi-level, Mid-Century Modern, Raised Ranch/Rambler
Level or Stories 2
Additional Building Above Grade, Below Grade
Structure Type Beamed Ceilings,Cathedral Ceilings
New Construction N
Schools
School District Lower Merion
Others
Senior Community No
Tax ID 40-00-55336-001
Ownership Fee Simple
SqFt Source Assessor
Acceptable Financing Cash, Conventional
Listing Terms Cash, Conventional
Financing Cash,Conventional
Special Listing Condition Standard
Read Less

Bought with William Cook • BHHS Fox & Roach-Bryn Mawr
GET MORE INFORMATION




