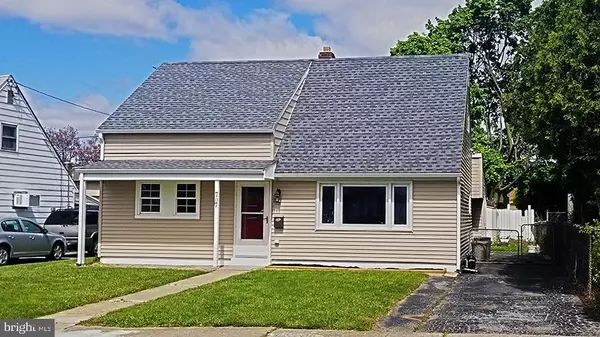For more information regarding the value of a property, please contact us for a free consultation.
707 TUCKERTON AVE Temple, PA 19560
Want to know what your home might be worth? Contact us for a FREE valuation!

Our team is ready to help you sell your home for the highest possible price ASAP
Key Details
Sold Price $155,000
Property Type Single Family Home
Sub Type Detached
Listing Status Sold
Purchase Type For Sale
Square Footage 1,464 sqft
Price per Sqft $105
Subdivision Cherokee Ranch
MLS Listing ID PABK357690
Sold Date 07/20/20
Style Cape Cod,Ranch/Rambler
Bedrooms 4
Full Baths 1
HOA Y/N N
Abv Grd Liv Area 1,464
Originating Board BRIGHT
Year Built 1952
Annual Tax Amount $3,007
Tax Year 2019
Lot Size 4,792 Sqft
Acres 0.11
Lot Dimensions 0.00 x 0.00
Property Description
Welcome to 707 Tuckerton Ave Temple Pa. This is a Nice Completely Remodeled Home In Temple This Cherokee Ranch has 4 bedrooms, 1 bathroom with a more modern design. It has New Plank Flooring. -created open concept on 1st floor by partially removing -created open concept on 1st floor by partially removing wall between kitchen and living room. The Yard is fenced in and you can drive in for boat storage and other needs. There is a large storage shed, enclosed back porch with paved back yard for outdoor living and BBQs. This isn't expected to last.-new paint throughout entire home-new floors throughout entire home-new drywall throughout entire home-new kitchen cabinets-new kitchen appliances, Stainless Steel Dishwasher, Range and Microwave.-new quartz countertops-new bathroom tub, new toilet, vanity, sink, new tile -moved laundry (washer and dryer) from the kitchen into mudroom (room in back of home facing yard)-new plumbing (guaranteed by Essig Plumbing)-new entry doors and screen doors.-new ceiling fan/light combos in kitchen, living room, and all 4 bedrooms-brand new vinyl siding and paint on exterior of home-repair of walkway and sidewalk-new landscaping-front deck added. So Many Upgrades. Call Today! We have an offer in hand another other offers will make multiple offers the deadline is Sunday 6pm.
Location
State PA
County Berks
Area Muhlenberg Twp (10266)
Zoning RES
Rooms
Other Rooms Primary Bedroom, Bathroom 1
Main Level Bedrooms 4
Interior
Interior Features Ceiling Fan(s)
Heating Hot Water
Cooling None
Flooring Heavy Duty, Hardwood, Wood
Equipment Built-In Microwave, Built-In Range, Dishwasher, Stainless Steel Appliances
Fireplace N
Window Features Energy Efficient
Appliance Built-In Microwave, Built-In Range, Dishwasher, Stainless Steel Appliances
Heat Source Natural Gas
Laundry Main Floor
Exterior
Exterior Feature Deck(s), Patio(s), Screened
Garage Spaces 3.0
Fence Chain Link
Waterfront N
Water Access N
View Street
Roof Type Shingle
Accessibility 2+ Access Exits
Porch Deck(s), Patio(s), Screened
Parking Type Driveway
Total Parking Spaces 3
Garage N
Building
Lot Description Cleared, Level, Premium, Private, Rear Yard
Story 1.5
Sewer Public Sewer
Water Public
Architectural Style Cape Cod, Ranch/Rambler
Level or Stories 1.5
Additional Building Above Grade, Below Grade
Structure Type Dry Wall
New Construction N
Schools
School District Muhlenberg
Others
Senior Community No
Tax ID 66-5309-12-87-1309
Ownership Fee Simple
SqFt Source Assessor
Acceptable Financing Cash, Conventional, FHA, VA
Listing Terms Cash, Conventional, FHA, VA
Financing Cash,Conventional,FHA,VA
Special Listing Condition Standard
Read Less

Bought with Blanca Lizbeth Quintero • Pagoda Realty
GET MORE INFORMATION




