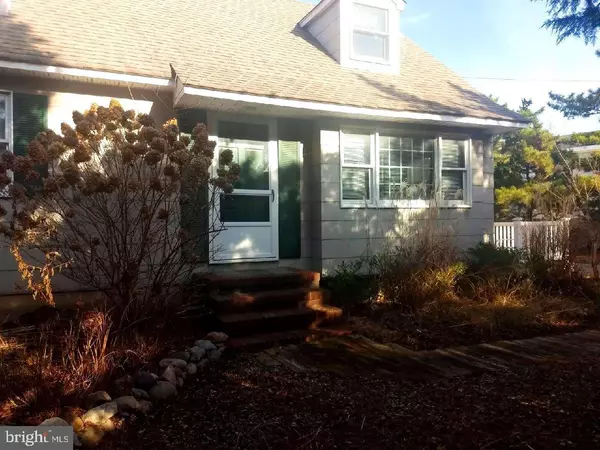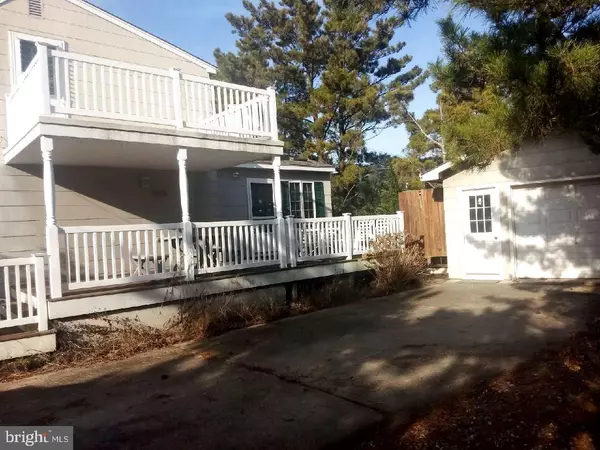For more information regarding the value of a property, please contact us for a free consultation.
1001-A LONG BEACH BLVD Long Beach Township, NJ 08008
Want to know what your home might be worth? Contact us for a FREE valuation!

Our team is ready to help you sell your home for the highest possible price ASAP
Key Details
Sold Price $849,000
Property Type Single Family Home
Sub Type Detached
Listing Status Sold
Purchase Type For Sale
Square Footage 1,390 sqft
Price per Sqft $610
Subdivision North Beach
MLS Listing ID NJOC394424
Sold Date 07/31/20
Style Cape Cod
Bedrooms 4
Full Baths 2
HOA Y/N N
Abv Grd Liv Area 1,390
Originating Board BRIGHT
Year Built 1960
Annual Tax Amount $8,121
Tax Year 2019
Lot Size 10,000 Sqft
Acres 0.23
Lot Dimensions 100.00 x 100.00
Property Description
DOWN THE SHORE is where the living is easy in this expanded oceanside Classic Cape Cod. Sited on a paved road that borders Surf City; you have the advantage of being on a 100'x100' private North Beach lot, but only steps to Surf City shops, entertainment & dining. Updated the baths & kitchen plus added a large vaulted ceiling dining room that steps out to sunny & shady decking. Coastal evergreen trees & shrubs insure perimeter privacy while perennial gardens blaze color. Fenced play yard could be a pool/outdoor kitchen area. Great family home with seasonally lifeguarded beach, children's bay beach & playground a few blocks into Surf City. Location is key and ripe for future renovation or larger new beach house. Consider all the possibilities.
Location
State NJ
County Ocean
Area Long Beach Twp (21518)
Zoning R10E
Direction East
Rooms
Other Rooms Living Room, Dining Room, Kitchen
Main Level Bedrooms 2
Interior
Interior Features Attic, Carpet, Ceiling Fan(s), Entry Level Bedroom, Skylight(s), Sprinkler System, Tub Shower, Walk-in Closet(s), Window Treatments
Hot Water Electric
Heating Forced Air
Cooling Attic Fan, Central A/C
Flooring Carpet, Ceramic Tile
Heat Source Natural Gas
Exterior
Exterior Feature Deck(s)
Garage Garage - Front Entry
Garage Spaces 6.0
Fence Vinyl, Partially
Utilities Available Cable TV, Natural Gas Available, Electric Available
Waterfront N
Water Access N
Roof Type Asphalt,Shingle
Accessibility None
Porch Deck(s)
Parking Type Detached Garage, Driveway, Off Street
Total Parking Spaces 6
Garage Y
Building
Lot Description Corner, Rear Yard
Story 2
Foundation Block, Crawl Space, Flood Vent
Sewer Public Sewer
Water Public
Architectural Style Cape Cod
Level or Stories 2
Additional Building Above Grade, Below Grade
Structure Type Dry Wall,Paneled Walls,Vaulted Ceilings
New Construction N
Others
Senior Community No
Tax ID 18-00018 01-00001
Ownership Fee Simple
SqFt Source Assessor
Acceptable Financing Cash, Conventional
Listing Terms Cash, Conventional
Financing Cash,Conventional
Special Listing Condition Standard
Read Less

Bought with Noreen Callahan • BHHS Zack Shore REALTORS
GET MORE INFORMATION




