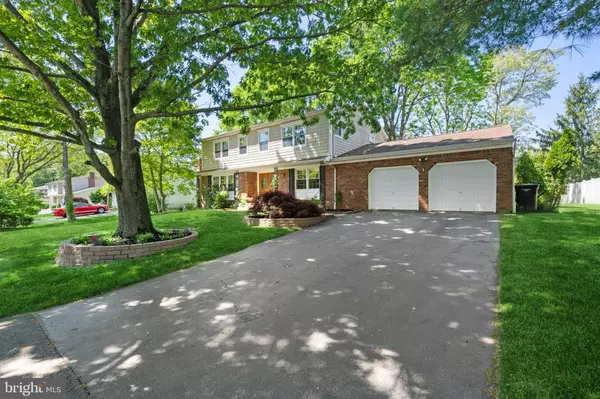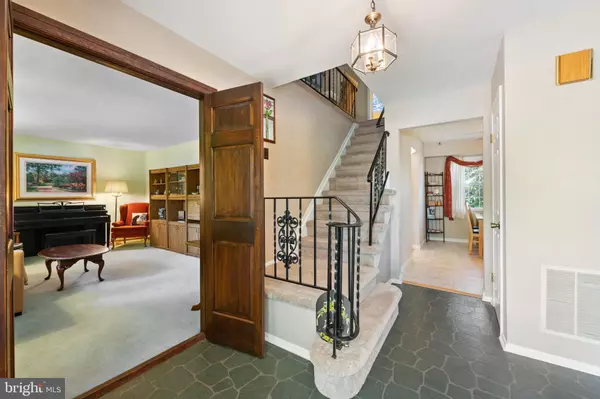For more information regarding the value of a property, please contact us for a free consultation.
104 PARKER RD Plainsboro, NJ 08536
Want to know what your home might be worth? Contact us for a FREE valuation!

Our team is ready to help you sell your home for the highest possible price ASAP
Key Details
Sold Price $640,000
Property Type Single Family Home
Sub Type Detached
Listing Status Sold
Purchase Type For Sale
Square Footage 2,262 sqft
Price per Sqft $282
Subdivision Princeton Collection
MLS Listing ID NJMX126766
Sold Date 07/07/21
Style Colonial
Bedrooms 4
Full Baths 2
Half Baths 1
HOA Fees $16/ann
HOA Y/N Y
Abv Grd Liv Area 2,262
Originating Board BRIGHT
Year Built 1979
Annual Tax Amount $11,546
Tax Year 2019
Lot Size 0.344 Acres
Acres 0.34
Lot Dimensions 100.00 x 150.00
Property Description
Beautiful North Facing 4 Bedroom home in the Princeton Collection in Plainsboro NJ. Great location in the neighborhood on a quiet street with a private backyard. 4 large bedrooms upstairs with 2 full baths including a master ensuite. Master Bedroom is oversized, with a full bath and 2 large walk-in closets. On the main level is a large eat in kitchen overlooking the backyard with an oversized patio. The family room is directly off the kitchen which has access to the backyard. The first floor also includes a separate living room and a formal dining room. A laundry room/mud room also on the first floor has additional access to the garage and the backyard for added convenience. A full unfinished basement with good ceiling height is ready for your finishing touches- perfect for a recreation room, media room and more! This neighborhood is less than 10 minutes to the NJ Transit train to NYC and Philly, minutes to the downtown area of Plainsboro with shopping, restaurants, library, schools and more. Award winning West Windsor Plainsboro School District. Come see this beautiful home. Showings start Tuesday May 25th
Location
State NJ
County Middlesex
Area Plainsboro Twp (21218)
Zoning R200
Rooms
Other Rooms Living Room, Dining Room, Kitchen, Family Room, Basement, Laundry, Bathroom 1
Basement Full
Interior
Interior Features Attic, Breakfast Area, Carpet, Ceiling Fan(s), Crown Moldings, Dining Area, Efficiency, Family Room Off Kitchen, Floor Plan - Traditional, Formal/Separate Dining Room, Kitchen - Eat-In, Kitchen - Table Space, Recessed Lighting, Upgraded Countertops, Wood Floors
Hot Water Natural Gas
Heating Forced Air
Cooling Central A/C
Heat Source Natural Gas
Exterior
Garage Garage - Front Entry
Garage Spaces 2.0
Waterfront N
Water Access N
Roof Type Asphalt
Accessibility None
Parking Type Attached Garage
Attached Garage 2
Total Parking Spaces 2
Garage Y
Building
Lot Description Cleared, Front Yard, Level, Open, Private, Rear Yard, SideYard(s)
Story 2
Sewer Public Sewer
Water Public
Architectural Style Colonial
Level or Stories 2
Additional Building Above Grade, Below Grade
New Construction N
Schools
Elementary Schools Wicoff
Middle Schools Community M.S.
High Schools North
School District West Windsor-Plainsboro Regional
Others
Senior Community No
Tax ID 18-00809-00038
Ownership Fee Simple
SqFt Source Assessor
Special Listing Condition Standard
Read Less

Bought with Non Member • Non Subscribing Office
GET MORE INFORMATION




