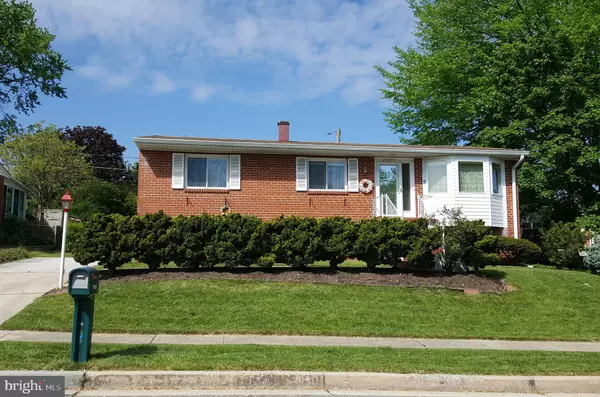For more information regarding the value of a property, please contact us for a free consultation.
10122 CHARINGTON RD Cockeysville, MD 21030
Want to know what your home might be worth? Contact us for a FREE valuation!

Our team is ready to help you sell your home for the highest possible price ASAP
Key Details
Sold Price $310,000
Property Type Single Family Home
Sub Type Detached
Listing Status Sold
Purchase Type For Sale
Square Footage 1,946 sqft
Price per Sqft $159
Subdivision Cockeysville
MLS Listing ID MDBC495736
Sold Date 07/31/20
Style Ranch/Rambler
Bedrooms 3
Full Baths 2
HOA Y/N N
Abv Grd Liv Area 1,330
Originating Board BRIGHT
Year Built 1969
Annual Tax Amount $3,317
Tax Year 2019
Lot Size 6,233 Sqft
Acres 0.14
Lot Dimensions 1.00 x
Property Description
Original owner, well maintained and not a lot of changes since they built this brick beauty in 1969. Mostly wood floors throughout. The furnace and a/c we're updated in 2013, the roof, gutters and siding replaced in 2015. Enjoy a partially fenced yard and back deck. Keep an open mind as you tour this very colorful home. If you appreciate the retro era, you wont want to change a thing...including the cool basement club room with a bar. There's also an almost complete lower 4th bedroom with a rough in for a bathroom. Lots of small storage areas with full windows, ready for your design. Come take a look!
Location
State MD
County Baltimore
Zoning R
Rooms
Other Rooms Living Room, Dining Room, Primary Bedroom, Bedroom 2, Bedroom 3, Kitchen, Family Room, Foyer, Laundry, Utility Room, Workshop, Primary Bathroom
Basement Daylight, Full, Full, Improved, Partially Finished, Rough Bath Plumb, Space For Rooms, Windows, Workshop, Other
Main Level Bedrooms 3
Interior
Interior Features Bar, Entry Level Bedroom, Floor Plan - Traditional, Kitchen - Table Space, Primary Bath(s), Stall Shower, Tub Shower, Wood Floors
Hot Water Natural Gas
Heating Forced Air
Cooling Central A/C
Flooring Hardwood, Ceramic Tile, Vinyl
Equipment Cooktop, Dryer, Dishwasher, Icemaker, Refrigerator, Exhaust Fan, Oven - Wall, Washer, Water Heater
Fireplace N
Window Features Bay/Bow,Screens,Sliding
Appliance Cooktop, Dryer, Dishwasher, Icemaker, Refrigerator, Exhaust Fan, Oven - Wall, Washer, Water Heater
Heat Source Natural Gas
Laundry Basement
Exterior
Exterior Feature Deck(s)
Fence Partially
Waterfront N
Water Access N
Roof Type Asphalt
Street Surface Black Top
Accessibility None
Porch Deck(s)
Road Frontage City/County, Public
Parking Type Driveway, On Street
Garage N
Building
Story 1
Sewer Public Sewer
Water Public
Architectural Style Ranch/Rambler
Level or Stories 1
Additional Building Above Grade, Below Grade
Structure Type Plaster Walls,Paneled Walls
New Construction N
Schools
School District Baltimore County Public Schools
Others
Senior Community No
Tax ID 04080813043580
Ownership Fee Simple
SqFt Source Assessor
Special Listing Condition Standard
Read Less

Bought with Alfred (Buddy) W Redmer • Keller Williams Gateway LLC
GET MORE INFORMATION




