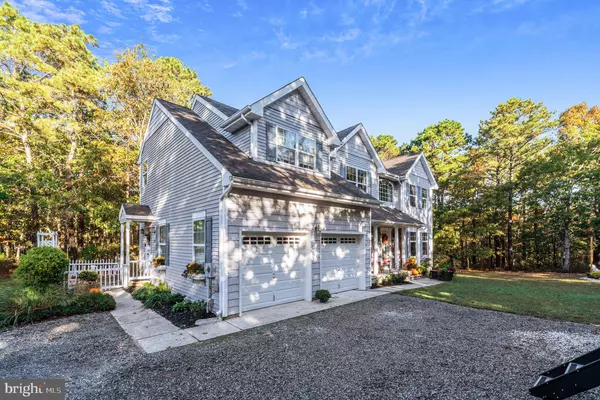For more information regarding the value of a property, please contact us for a free consultation.
427 PARKERTOWN DR Little Egg Harbor Twp, NJ 08087
Want to know what your home might be worth? Contact us for a FREE valuation!

Our team is ready to help you sell your home for the highest possible price ASAP
Key Details
Sold Price $460,000
Property Type Single Family Home
Sub Type Detached
Listing Status Sold
Purchase Type For Sale
Square Footage 2,800 sqft
Price per Sqft $164
Subdivision Parkertown
MLS Listing ID NJOC408534
Sold Date 06/21/21
Style Colonial,Contemporary
Bedrooms 4
Full Baths 2
Half Baths 1
HOA Y/N N
Abv Grd Liv Area 2,800
Originating Board BRIGHT
Year Built 2004
Annual Tax Amount $9,021
Tax Year 2019
Lot Size 0.830 Acres
Acres 0.83
Lot Dimensions 0.00 x 0.00
Property Description
. Just spoke to seller. Calling final and best offers by all parties by 6 pm this evening in writing emailed to kwojcik45@gmail.com. Thank you Nestled on almost 1 acre (.83 of an acre) tucked away yet easy access to Garden State parkway for quick commute find this extraordinary 4 bedrooms 2.5 full baths modern colonial with FULL basement welcomes you home! Inviting front porch entrance to bright 2 story tiled foyer showcasing staircase, formal living room & formal dining room with tray ceiling design wainscoting/chair board. Crown molding thru out. 2 Story family room has natural gas fireplace & many built ins is open to breakfast area & kitchen complete with center island/breakfast bar, pantry & second staircase. Laundry is on main level. Primary bedroom has walk in closet & full tiled bath/soaking tub & stall shower and sitting room. Direct entry 2 Car garage , 2 zone natural gas heating & air system. This is a true find! Take a look today!
Location
State NJ
County Ocean
Area Little Egg Harbor Twp (21517)
Zoning R3A
Rooms
Basement Full
Main Level Bedrooms 4
Interior
Interior Features Additional Stairway, Breakfast Area, Built-Ins, Bar, Butlers Pantry, Carpet, Ceiling Fan(s), Crown Moldings, Double/Dual Staircase, Family Room Off Kitchen, Formal/Separate Dining Room, Kitchen - Eat-In, Kitchen - Island, Pantry, Primary Bath(s), Recessed Lighting, Soaking Tub, Stall Shower, Store/Office, Tub Shower, Wainscotting, Walk-in Closet(s), Wood Floors
Hot Water Natural Gas
Heating Forced Air
Cooling Central A/C, Ceiling Fan(s)
Flooring Ceramic Tile, Wood, Carpet
Fireplaces Number 1
Fireplaces Type Gas/Propane
Equipment Built-In Microwave, Built-In Range, Dishwasher, Washer, Dryer, Refrigerator
Fireplace Y
Appliance Built-In Microwave, Built-In Range, Dishwasher, Washer, Dryer, Refrigerator
Heat Source Natural Gas
Laundry Main Floor
Exterior
Garage Inside Access, Oversized
Garage Spaces 6.0
Utilities Available Cable TV, Phone
Waterfront N
Water Access N
View Trees/Woods
Accessibility Doors - Swing In
Parking Type Attached Garage, Driveway
Attached Garage 2
Total Parking Spaces 6
Garage Y
Building
Lot Description Partly Wooded, Front Yard, Rear Yard, SideYard(s)
Story 2
Sewer Septic Exists
Water Well
Architectural Style Colonial, Contemporary
Level or Stories 2
Additional Building Above Grade, Below Grade
New Construction N
Others
Senior Community No
Tax ID 17-00126-00022 02
Ownership Fee Simple
SqFt Source Assessor
Special Listing Condition Standard
Read Less

Bought with Non Member • Non Subscribing Office
GET MORE INFORMATION




