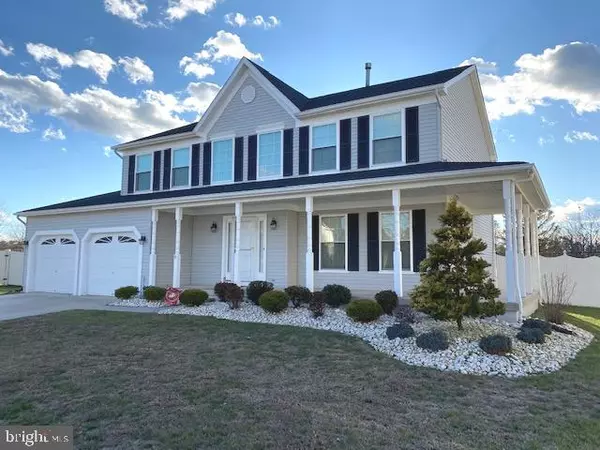For more information regarding the value of a property, please contact us for a free consultation.
10 BAINBRIDGE CT Sicklerville, NJ 08081
Want to know what your home might be worth? Contact us for a FREE valuation!

Our team is ready to help you sell your home for the highest possible price ASAP
Key Details
Sold Price $285,000
Property Type Single Family Home
Sub Type Detached
Listing Status Sold
Purchase Type For Sale
Square Footage 2,203 sqft
Price per Sqft $129
Subdivision Stoneridge Run
MLS Listing ID NJCD388438
Sold Date 04/17/20
Style A-Frame,Traditional,Straight Thru
Bedrooms 3
Full Baths 2
Half Baths 1
HOA Y/N N
Abv Grd Liv Area 2,203
Originating Board BRIGHT
Year Built 1991
Annual Tax Amount $9,818
Tax Year 2019
Lot Dimensions 60.00 x 161.00
Property Description
Looking for a 'Move Right In' property with large scale features in a 3 bedroom home? You found it and it is priced right! Renovated inside and out within the past 3 years this Traditional 2 1/2 bath home features desirable cul-de-sac location w/front and side porch to enjoy sunrises and sunsets! New roof (including sky lights), hot water heater, sump pump, double hung vinyl replacement windows (throughout the whole house), front and rear entrance doors and storm doors, and a new deck - all less than 3 years old! Enter the home through the 2-story foyer with plenty of natural light and a grand view of the entire court. As you walk through the overly spacious rooms you won't believe it's not a larger more expensive home! The main floor features durable wood-look laminate flooring throughout. Newly upgraded kitchen with granite counter tops, stainless steel appliances, backsplash, and eating area overlooking the rear yard. Adjoining the kitchen is the family room with gas log fireplace! The patio door and storm door with replaceable screen/glass will keep the Winter cold and out and warmth in. The oversized rear yard can accommodate large family gatherings and activities. Large shed is great for storage - riding mower, snowblower , bikes, etc. The second floor has newer Capet and a landing overlooking the front entrance! The large maser suite with newer carpet and a walk in closet, can accommodate a King size furniture. Newer master bathroom with free standing soaking tub, and large glass and tile shower. The hallway bathroom is new also, with tiled flooring, and tiled tub shower combo, and a good-sized laundry closet as an added convenience! The second and third bedrooms are a great size and both have plenty of closet space. The large finished walkout basement has Bilco doors and the two finished rooms would be great as home office, extra clothes closet, media, entertainment room, playrooms, additional sleeping areas or storage. Just picture yourself living here when you've completed touring all floors! 1 Year 2/10 Warranty included at settlement. Buyer and Agent must sign Mandatory CIVID 19 Certification found in Documents prior to showings, No Exceptions!
Location
State NJ
County Camden
Area Gloucester Twp (20415)
Zoning R1
Rooms
Other Rooms Living Room, Dining Room, Primary Bedroom, Bedroom 2, Bedroom 3, Kitchen, Family Room
Basement Drainage System, Fully Finished, Outside Entrance, Poured Concrete
Interior
Interior Features Carpet, Ceiling Fan(s), Crown Moldings, Family Room Off Kitchen, Floor Plan - Traditional, Kitchen - Eat-In, Soaking Tub, Stall Shower, Upgraded Countertops, Walk-in Closet(s), Window Treatments
Hot Water Natural Gas
Heating Forced Air
Cooling Central A/C
Fireplaces Number 1
Fireplaces Type Fireplace - Glass Doors, Gas/Propane
Equipment Built-In Microwave, Dishwasher, Disposal, Dryer - Front Loading, Microwave, Refrigerator, Stainless Steel Appliances, Stove, Washer, Water Heater, Oven/Range - Gas
Furnishings No
Fireplace Y
Window Features Double Hung,Double Pane,Energy Efficient,ENERGY STAR Qualified,Insulated,Replacement,Screens,Skylights,Sliding,Vinyl Clad
Appliance Built-In Microwave, Dishwasher, Disposal, Dryer - Front Loading, Microwave, Refrigerator, Stainless Steel Appliances, Stove, Washer, Water Heater, Oven/Range - Gas
Heat Source Natural Gas
Laundry Upper Floor
Exterior
Exterior Feature Deck(s), Porch(es)
Garage Garage - Front Entry, Garage Door Opener, Inside Access
Garage Spaces 2.0
Fence Board, Fully, Wood
Utilities Available Cable TV, Electric Available, Natural Gas Available, Phone, Under Ground, Sewer Available, Water Available
Waterfront N
Water Access N
Roof Type Architectural Shingle
Accessibility 2+ Access Exits
Porch Deck(s), Porch(es)
Parking Type Attached Garage, Driveway, On Street
Attached Garage 2
Total Parking Spaces 2
Garage Y
Building
Story 2
Foundation Concrete Perimeter
Sewer Public Sewer
Water Public
Architectural Style A-Frame, Traditional, Straight Thru
Level or Stories 2
Additional Building Above Grade, Below Grade
New Construction N
Schools
Elementary Schools Erial E.S.
Middle Schools Ann A. Mullen M.S.
High Schools Timbercreek
School District Black Horse Pike Regional Schools
Others
Senior Community No
Tax ID 15-14802-00008
Ownership Fee Simple
SqFt Source Assessor
Security Features Electric Alarm,Smoke Detector,Carbon Monoxide Detector(s)
Acceptable Financing Conventional, FHA 203(b), VA
Horse Property N
Listing Terms Conventional, FHA 203(b), VA
Financing Conventional,FHA 203(b),VA
Special Listing Condition Standard
Read Less

Bought with Minnie E Lott • Graham/Hearst Real Estate Company
GET MORE INFORMATION




