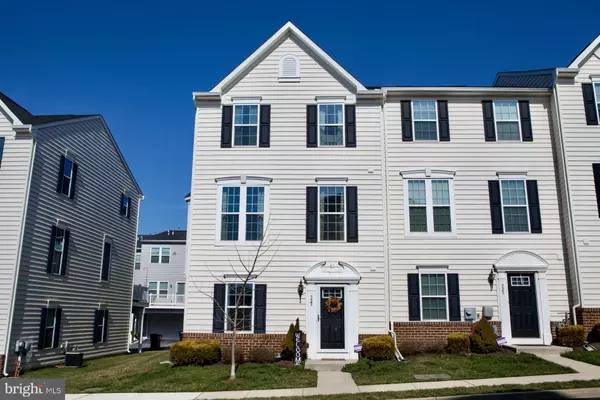For more information regarding the value of a property, please contact us for a free consultation.
325 SCHMIDT RD Phoenixville, PA 19460
Want to know what your home might be worth? Contact us for a FREE valuation!

Our team is ready to help you sell your home for the highest possible price ASAP
Key Details
Sold Price $311,000
Property Type Townhouse
Sub Type End of Row/Townhouse
Listing Status Sold
Purchase Type For Sale
Square Footage 2,052 sqft
Price per Sqft $151
Subdivision Fillmore Village
MLS Listing ID PACT500552
Sold Date 05/15/20
Style Straight Thru
Bedrooms 3
Full Baths 2
Half Baths 2
HOA Fees $188/mo
HOA Y/N Y
Abv Grd Liv Area 1,752
Originating Board BRIGHT
Year Built 2013
Annual Tax Amount $6,941
Tax Year 2019
Lot Size 1,034 Sqft
Acres 0.02
Lot Dimensions 0.00 x 0.00
Property Description
Are you looking for a home in Phoenixville's ever growing borough that is perfectly move in ready? How about a beautiful end unit townhome that is just 7 years old? This beauty boasts 3 bedrooms, 2 full and 2 half bathrooms, a large deck, 2 car garage and so much more!! Enter the home into the sun-lit lower level, perfect for a playroom, den or even office space. This level has a 1/2 bathroom as well as direct access to the 2 car garage! Between the garage and large closets, there is plenty of storage on this level. Up the stairs is a wonderful open concept kitchen, dining and family room. Because of the end unit's bay window and all the lighting through the front and the back, this space is filled with natural light. The kitchen has 42 cabinets, an island for seating and preparing meals and a large pantry. There is plenty of space for a large dining table and side pieces or even a small play area! The kitchen opens up to the trex deck that gathers tons of morning sunlight, perfect for morning coffee & bbq's! Here there is also a natural gas hook up for the grill so no need for propane tanks! The kitchen is wide open to the living room, separated by a breakfast bar and is plenty large for any configuration of furniture. The bar window is a wonderful upgraded feature that allows for a small bump out. There is also a 1/2 bathroom on this level, another upgraded feature the sellers opted for when building the home. Upstairs you will find a large master bedroom off the back of the home with a master en suite and walk in closet. Down the hall is a full bathroom, laundry closet, as well as 2 additional bedrooms. You do not want to miss this home! The location is absolutely perfect, walkable to Bridge St. but set back in a quiet family neighborhood. Scoop it up before it's gone! Welcome Home!
Location
State PA
County Chester
Area Phoenixville Boro (10315)
Zoning MR
Rooms
Other Rooms Living Room
Interior
Cooling Central A/C
Heat Source Natural Gas
Laundry Upper Floor
Exterior
Garage Garage - Rear Entry
Garage Spaces 2.0
Waterfront N
Water Access N
Accessibility None
Parking Type Attached Garage, Driveway, On Street
Attached Garage 2
Total Parking Spaces 2
Garage Y
Building
Story 3+
Sewer Public Sewer
Water Public
Architectural Style Straight Thru
Level or Stories 3+
Additional Building Above Grade, Below Grade
New Construction N
Schools
School District Phoenixville Area
Others
Senior Community No
Tax ID 15-04 -0010.2600
Ownership Fee Simple
SqFt Source Assessor
Special Listing Condition Standard
Read Less

Bought with Edward J Sudol • RE/MAX Main Line-Kimberton
GET MORE INFORMATION




