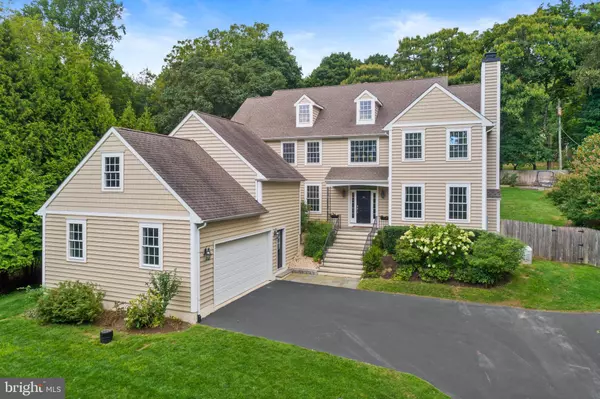For more information regarding the value of a property, please contact us for a free consultation.
715 HILLSIDE AVE Berwyn, PA 19312
Want to know what your home might be worth? Contact us for a FREE valuation!

Our team is ready to help you sell your home for the highest possible price ASAP
Key Details
Sold Price $1,150,000
Property Type Single Family Home
Sub Type Detached
Listing Status Sold
Purchase Type For Sale
Square Footage 5,666 sqft
Price per Sqft $202
Subdivision None Available
MLS Listing ID PACT2006992
Sold Date 11/22/21
Style Colonial
Bedrooms 5
Full Baths 4
Half Baths 2
HOA Y/N N
Abv Grd Liv Area 4,600
Originating Board BRIGHT
Year Built 2004
Annual Tax Amount $22,166
Tax Year 2021
Lot Size 0.460 Acres
Acres 0.46
Lot Dimensions 0.00 x 0.00
Property Description
$50,000 PRICE REDUCTION!!!The FALL MARKET is here, and we are thrilled to bring to you this gorgeous home in the heart of Berwyn. Meticulously maintained and recently updated by original owners, this exceptional 5 bedroom 4 Full Bath property is perfectly perched on a spacious .46 acre private lot . Custom built 17 years ago, this ideally sized 4600+ square foot home is move in ready, and offers an open floor plan with formal and informal spaces. These rooms are seamlessly blended by gleaming hardwood floors and an abundance of natural light. Perfect for day to day living and also an entertainer's dream: the features on the First Floor include elegant Living and Dining Rooms, private Office, large Great Room, gourmet Kitchen, Breakfast Room, Laundry Room and Formal and Informal Powder Rooms. The quality of build can be felt as a gracious staircase leads one to the Second Floor where an impressive Master Suite can be found. Cove lighting sets the tone and an exquisite Master Bath with his and her walk-in closets complete this sanctuary. There is a separate en-suite Bedroom and three additional Bedrooms with Hall Bath completing the lovely Second Floor. Additional square footage can be found in the fully finished Lower Level that promises to provide years of cherished memories with a Kitchenette, Full Bath, and Theater Room. This incredible house in Easttown Township has it all... offering peace and privacy, while being minutes from all local shops, restaurants and major highways. All showings begin on Tuesday September 7th.
Location
State PA
County Chester
Area Easttown Twp (10355)
Zoning R2
Rooms
Other Rooms Living Room, Dining Room, Primary Bedroom, Bedroom 2, Bedroom 3, Kitchen, Family Room, Bedroom 1, Other, Attic
Basement Full, Fully Finished
Interior
Interior Features Kitchen - Island, Carpet, Chair Railings, Crown Moldings, Family Room Off Kitchen, Formal/Separate Dining Room, Kitchen - Eat-In, Kitchen - Gourmet, Recessed Lighting, Wainscotting, Walk-in Closet(s), Upgraded Countertops, Additional Stairway, Wet/Dry Bar, Wood Floors, Butlers Pantry
Hot Water Natural Gas
Heating Forced Air
Cooling Central A/C
Flooring Wood, Fully Carpeted, Vinyl, Tile/Brick
Fireplaces Number 2
Fireplaces Type Marble, Stone
Equipment Cooktop, Oven - Double, Oven - Self Cleaning, Dishwasher, Disposal, Built-In Microwave
Fireplace Y
Appliance Cooktop, Oven - Double, Oven - Self Cleaning, Dishwasher, Disposal, Built-In Microwave
Heat Source Natural Gas
Laundry Main Floor
Exterior
Exterior Feature Deck(s), Porch(es)
Garage Inside Access, Oversized
Garage Spaces 2.0
Utilities Available Cable TV
Waterfront N
Water Access N
Roof Type Pitched,Shingle
Accessibility None
Porch Deck(s), Porch(es)
Parking Type Driveway, Attached Garage, Other
Attached Garage 2
Total Parking Spaces 2
Garage Y
Building
Lot Description Sloping, Open
Story 2
Foundation Concrete Perimeter
Sewer Public Sewer
Water Public
Architectural Style Colonial
Level or Stories 2
Additional Building Above Grade, Below Grade
Structure Type Cathedral Ceilings,9'+ Ceilings
New Construction N
Schools
High Schools Conestoga Senior
School District Tredyffrin-Easttown
Others
Senior Community No
Tax ID 55-002-0152.01
Ownership Fee Simple
SqFt Source Estimated
Acceptable Financing Conventional
Listing Terms Conventional
Financing Conventional
Special Listing Condition Standard
Read Less

Bought with James Price • KW Philly
GET MORE INFORMATION




