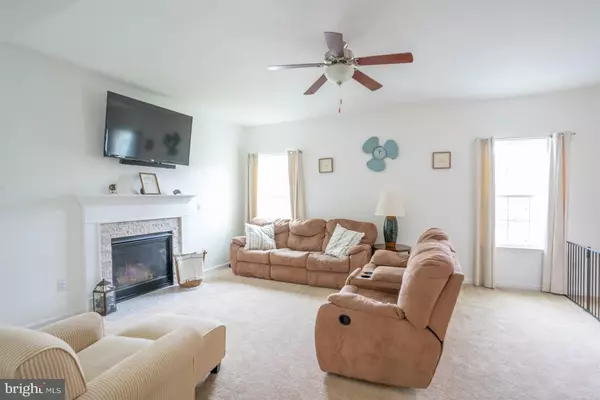For more information regarding the value of a property, please contact us for a free consultation.
9 SWEETGUM ST Swedesboro, NJ 08085
Want to know what your home might be worth? Contact us for a FREE valuation!

Our team is ready to help you sell your home for the highest possible price ASAP
Key Details
Sold Price $320,000
Property Type Single Family Home
Sub Type Detached
Listing Status Sold
Purchase Type For Sale
Square Footage 2,112 sqft
Price per Sqft $151
Subdivision None Available
MLS Listing ID NJGL259720
Sold Date 08/14/20
Style Traditional
Bedrooms 3
Full Baths 2
Half Baths 1
HOA Fees $49/mo
HOA Y/N Y
Abv Grd Liv Area 2,112
Originating Board BRIGHT
Year Built 2018
Annual Tax Amount $10,975
Tax Year 2019
Lot Size 7,492 Sqft
Acres 0.17
Lot Dimensions 0.00 x 0.00
Property Description
No need to wait for construction to be done! Move right in to this two year young Ryan home Florence model. The first floor has a formal living room and the highly desirable open family room/kitchen combo. This home has many upgrades throughout. The family room has a beautiful white stone surround gas fireplace. The kitchen has an expanded island with quartz countertop, an under-mount sink, and pendant lighting. All new stainless steel appliances were just purchased in March. Need storage for your bulk paper goods? There is plenty of space in the walk-in pantry! The light filled morning room is just off the kitchen. French doors lead outside to the trek deck that overlooks the lush grassy fenced in backyard. A laundry room and half bath complete this level.Upstairs you ll find the large master with an ensuite bathroom and walk-in closet. Down the hall are two additional bedrooms, a hall bath and linen closet. Finally at the top of the stairs is an enclosed loft/flex space that can be used as a guest bedroom, office, play room, craft room, the options are almost endless! There is a large unfinished basement with a small section that is floored for an exercise space. Plenty of options here to finish the space into an additional living area or use it all for storage. Other notable features include fully hidden wired tv mounts, certified as energy efficient rating with blown in insulation throughout the home and a two car garage.
Location
State NJ
County Gloucester
Area Woolwich Twp (20824)
Zoning RES
Rooms
Other Rooms Basement, Office
Basement Full
Interior
Interior Features Kitchen - Island, Pantry, Ceiling Fan(s), Efficiency, Primary Bath(s)
Hot Water Natural Gas
Heating Forced Air
Cooling Central A/C
Fireplaces Number 1
Fireplace Y
Heat Source Natural Gas
Exterior
Garage Garage - Front Entry, Built In
Garage Spaces 4.0
Waterfront N
Water Access N
Roof Type Shingle
Accessibility None
Parking Type Attached Garage, Driveway
Attached Garage 2
Total Parking Spaces 4
Garage Y
Building
Story 2
Sewer Public Sewer
Water Public
Architectural Style Traditional
Level or Stories 2
Additional Building Above Grade
New Construction N
Schools
School District Kingsway Regional High
Others
Senior Community No
Tax ID 24-00028 15-00017
Ownership Fee Simple
SqFt Source Assessor
Acceptable Financing FHA, Cash, Conventional
Listing Terms FHA, Cash, Conventional
Financing FHA,Cash,Conventional
Special Listing Condition Standard
Read Less

Bought with Joanna Papadaniil • BHHS Fox & Roach-Mullica Hill South
GET MORE INFORMATION




