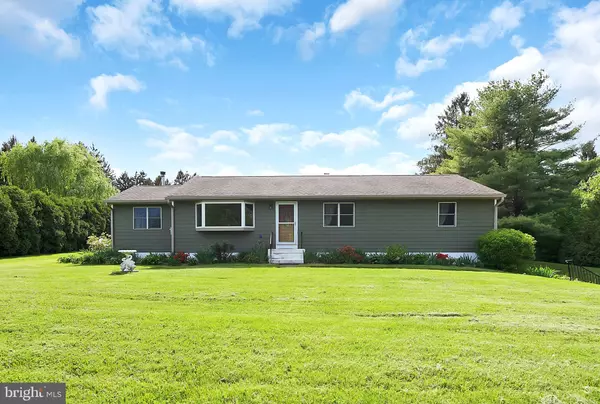For more information regarding the value of a property, please contact us for a free consultation.
1433 TRENTON HARBOURTON RD Pennington, NJ 08534
Want to know what your home might be worth? Contact us for a FREE valuation!

Our team is ready to help you sell your home for the highest possible price ASAP
Key Details
Sold Price $564,000
Property Type Single Family Home
Sub Type Detached
Listing Status Sold
Purchase Type For Sale
Square Footage 2,237 sqft
Price per Sqft $252
Subdivision None Available
MLS Listing ID NJME311406
Sold Date 10/12/21
Style Ranch/Rambler
Bedrooms 3
Full Baths 3
HOA Y/N N
Abv Grd Liv Area 2,237
Originating Board BRIGHT
Year Built 1965
Annual Tax Amount $13,754
Tax Year 2020
Lot Size 2.980 Acres
Acres 2.98
Lot Dimensions 0.00 x 0.00
Property Description
Great opportunity to owns this 3 bedroom 3 bathroom ranch style home sitting on almost 3acres of land with one attached garage and 4 detached garages. All 4 detached garage doors were changed in 2017 with 2 garage door openers. The siding is maintenance free James Hardyboard with maintenance free soffit and trim. 5 inches new gutters were installed with the new addition of the primary bedroom. Primary bedroom suite is a new addition (2018) to the home with all township construction permits. Energy efficient home with the replacement of New Construction Windows with Low E glass. Front roof replaced in 2015 and the back in 2018 with the addition of the primary bedroom. Approval obtained for a new septic tank to be replaced by owner prior to sale. Backs to preserved land. All the heavy and expensive lifting has been done and all you have to do now is move in and make it your own. Hardwood floor flows seamlessly through the whole house. Living room with bay windows allow the room to be filled with lots of natural light. The layout of the home allows for privacy to the kitchen as well as open for effortless entertainment into the dinning and eat in kitchen. Stainless steel appliances and granite counter top updates the kitchen. Good sized 2bedrooms. All bedroom have ceiling fans installed. The Primary bedroom suite consist of office space/sitting area/gym room/baby room, walk in closet and a plush bathroom with wood grain tiles, custom vanities and floor to ceiling shower tiles. This room can be access either through the home or from the back yard. Spacious mud room is ideally located next to the 3rd full bath at the back of the home and opens into the spacious back yard which is very nicely landscaped with above ground swimming pool and huge open space. Current owner operates business from home and is open to offers for purchase of Excavation Business also.
Location
State NJ
County Mercer
Area Hopewell Twp (21106)
Zoning VRC
Rooms
Other Rooms Living Room, Dining Room, Primary Bedroom, Bedroom 2, Bedroom 3, Kitchen, Bathroom 2, Bathroom 3, Primary Bathroom
Basement Full, Unfinished
Main Level Bedrooms 3
Interior
Interior Features Ceiling Fan(s), Upgraded Countertops, Kitchen - Eat-In, Dining Area, Walk-in Closet(s), Wood Floors
Hot Water 60+ Gallon Tank, Electric
Heating Central
Cooling Central A/C
Flooring Ceramic Tile, Hardwood
Equipment Washer - Front Loading, Refrigerator, Stainless Steel Appliances, Stove, Water Heater - High-Efficiency
Window Features Bay/Bow,Casement,Energy Efficient,Insulated,Low-E,Skylights,Wood Frame
Appliance Washer - Front Loading, Refrigerator, Stainless Steel Appliances, Stove, Water Heater - High-Efficiency
Heat Source Oil
Laundry Basement, Washer In Unit
Exterior
Exterior Feature Deck(s)
Garage Basement Garage, Garage - Front Entry, Garage Door Opener, Oversized
Garage Spaces 11.0
Pool Above Ground
Utilities Available Cable TV Available, Electric Available, Phone Available, Under Ground, Water Available
Waterfront N
Water Access N
Roof Type Asphalt
Street Surface Gravel,Unimproved
Accessibility Doors - Swing In
Porch Deck(s)
Parking Type Attached Garage, Detached Garage, Driveway, Off Street
Attached Garage 1
Total Parking Spaces 11
Garage Y
Building
Lot Description Backs - Parkland, Front Yard, Irregular, Landscaping, Rural
Story 1
Sewer Private Sewer
Water Well
Architectural Style Ranch/Rambler
Level or Stories 1
Additional Building Above Grade, Below Grade
Structure Type Vaulted Ceilings
New Construction N
Schools
School District Hopewell Valley Regional Schools
Others
Senior Community No
Tax ID 06-00052-00065
Ownership Fee Simple
SqFt Source Assessor
Security Features Carbon Monoxide Detector(s),Fire Detection System,Smoke Detector
Acceptable Financing Cash, Conventional, FHA
Listing Terms Cash, Conventional, FHA
Financing Cash,Conventional,FHA
Special Listing Condition Standard
Read Less

Bought with Arthur William Katlin • Corcoran Sawyer Smith
GET MORE INFORMATION




