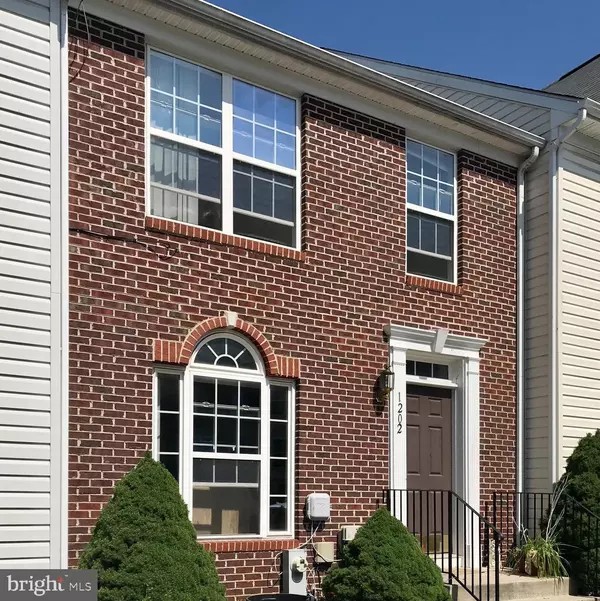For more information regarding the value of a property, please contact us for a free consultation.
1202 CARLI CT Catonsville, MD 21228
Want to know what your home might be worth? Contact us for a FREE valuation!

Our team is ready to help you sell your home for the highest possible price ASAP
Key Details
Sold Price $260,000
Property Type Condo
Sub Type Condo/Co-op
Listing Status Sold
Purchase Type For Sale
Square Footage 1,960 sqft
Price per Sqft $132
Subdivision Catonsville Mews
MLS Listing ID MDBC496602
Sold Date 08/07/20
Style Traditional
Bedrooms 3
Full Baths 3
Half Baths 1
Condo Fees $181/mo
HOA Y/N N
Abv Grd Liv Area 1,360
Originating Board BRIGHT
Year Built 2005
Annual Tax Amount $3,616
Tax Year 2019
Property Description
Amazing location and desirable Catonsville area. Well maintained townhouse needs a little TLC to make your new home-3 Bedroom, 3.5 bathroom brick townhouse. Main level offers large living room area, powder room, eat in kitchen, and sliding glass door with nice wooded view off kitchen. Upper level master bedroom with full bath, and 2 other bedrooms with shared full bathroom. Spacious lower level rec room with gas fireplace, den, full bath, lots of storage space, and rear entry. Close to major highways, Ellicott City, UMBC, Patapsco State Park, BWI Airport. Schedule a showing before it is too late!!
Location
State MD
County Baltimore
Zoning RC
Rooms
Other Rooms Living Room, Dining Room, Primary Bedroom, Bedroom 2, Bedroom 3, Kitchen, Den, Recreation Room, Storage Room, Bathroom 1, Bathroom 2, Bathroom 3, Half Bath
Basement Improved, Outside Entrance, Rear Entrance, Heated, Partially Finished, Walkout Stairs
Interior
Interior Features Carpet, Combination Dining/Living, Floor Plan - Traditional, Kitchen - Eat-In
Hot Water Natural Gas
Heating Forced Air
Cooling Central A/C
Flooring Carpet, Hardwood, Ceramic Tile
Fireplaces Number 1
Fireplaces Type Gas/Propane
Equipment Built-In Microwave, Cooktop, Dishwasher, Disposal, Dryer, Exhaust Fan, Oven/Range - Gas, Refrigerator, Washer, Water Heater
Furnishings No
Fireplace Y
Appliance Built-In Microwave, Cooktop, Dishwasher, Disposal, Dryer, Exhaust Fan, Oven/Range - Gas, Refrigerator, Washer, Water Heater
Heat Source Natural Gas
Laundry Basement
Exterior
Exterior Feature Brick
Garage Spaces 2.0
Parking On Site 2
Utilities Available Cable TV, Electric Available, Natural Gas Available, Water Available
Amenities Available Jog/Walk Path, Reserved/Assigned Parking, Common Grounds
Water Access N
View Garden/Lawn, Street, Trees/Woods
Roof Type Shingle
Accessibility None
Porch Brick
Total Parking Spaces 2
Garage N
Building
Story 2
Sewer Public Sewer, Public Septic
Water Public
Architectural Style Traditional
Level or Stories 2
Additional Building Above Grade, Below Grade
Structure Type Dry Wall
New Construction N
Schools
School District Baltimore County Public Schools
Others
Pets Allowed Y
HOA Fee Include Common Area Maintenance,Ext Bldg Maint,Lawn Care Front,Lawn Care Rear,Snow Removal,Trash,Water,Reserve Funds
Senior Community No
Tax ID 04012400012619
Ownership Condominium
Acceptable Financing Cash, Conventional, VA
Horse Property N
Listing Terms Cash, Conventional, VA
Financing Cash,Conventional,VA
Special Listing Condition Standard
Pets Description No Pet Restrictions
Read Less

Bought with Robert J Chew • Berkshire Hathaway HomeServices PenFed Realty
GET MORE INFORMATION




