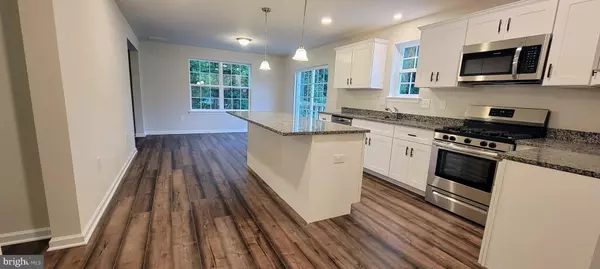For more information regarding the value of a property, please contact us for a free consultation.
9 GRAVERS LN Blackwood, NJ 08012
Want to know what your home might be worth? Contact us for a FREE valuation!

Our team is ready to help you sell your home for the highest possible price ASAP
Key Details
Sold Price $385,000
Property Type Single Family Home
Sub Type Detached
Listing Status Sold
Purchase Type For Sale
Square Footage 1,977 sqft
Price per Sqft $194
Subdivision None Available
MLS Listing ID NJCD2002138
Sold Date 08/27/21
Style Colonial
Bedrooms 4
Full Baths 2
Half Baths 1
HOA Y/N N
Abv Grd Liv Area 1,977
Originating Board BRIGHT
Year Built 2021
Annual Tax Amount $2,301
Tax Year 2020
Lot Size 0.460 Acres
Acres 0.46
Lot Dimensions 29.46 x 282.47 x 100.77 x 118.99 x 83.97 x 125. IRR
Property Description
FOR A LIMITED TIME ONLY BUILDER WILLING TO GIVE UP TO $5,000 TOWARDS BUYERS CLOSING COSTS (with acceptable offer). Book a showing now of this New Construction, Two-Story Home that includes a home warranty and full unfinished basement. It has quick access to all the major highways, 15 minutes from Philadelphia and close proximity to shopping centers, malls and restaurants. The first floor features a bright kitchen with Wolf Classic soft close white paint cabinets, crown molding with dark hardware, large Island dinette with granite top seats 5-6, recessed lighting, pendants, large bowl stainless steel sink with garbage disposal, stainless steel appliances, luxury vinyl plank flooring throughout kitchen, dining room, family room, study, laundry room with pantry, half bath and entry/coat closet. Second floor features master bedroom, walk-in closet with en suite, master bath has a white stain Wolf Classic soft close vanity with granite top and drawers, hall bath features tub/shower combination, white stain Wolf Classic soft close vanity with granite top and drawers, hall linen closet and 3 more bedrooms. All bedrooms and family room ceiling outlet electric boxes are paddle fan rated. Tax Assessment is for land only. Long 300 foot driveway is shared by 5, 7, & 9 Gravers Lane. Attached is Rider to Subdivision deed, page 6, explaining common driveway.
Location
State NJ
County Camden
Area Gloucester Twp (20415)
Zoning RESIDENTIAL
Rooms
Basement Full, Poured Concrete, Sump Pump, Daylight, Partial
Interior
Interior Features Carpet, Dining Area, Kitchen - Island, Recessed Lighting, Stall Shower, Tub Shower, Upgraded Countertops, Walk-in Closet(s), Crown Moldings, Family Room Off Kitchen, Floor Plan - Traditional, Pantry
Hot Water Natural Gas
Heating Central, Forced Air
Cooling Central A/C
Flooring Carpet, Laminated
Equipment Built-In Microwave, Dishwasher, Disposal, Icemaker, Oven/Range - Gas, Stainless Steel Appliances, Washer/Dryer Hookups Only
Appliance Built-In Microwave, Dishwasher, Disposal, Icemaker, Oven/Range - Gas, Stainless Steel Appliances, Washer/Dryer Hookups Only
Heat Source Natural Gas
Laundry Main Floor, Hookup
Exterior
Garage Garage - Side Entry
Garage Spaces 4.0
Utilities Available Cable TV Available, Electric Available, Natural Gas Available
Waterfront N
Water Access N
Roof Type Asphalt,Architectural Shingle
Accessibility None
Parking Type Attached Garage, Driveway
Attached Garage 2
Total Parking Spaces 4
Garage Y
Building
Lot Description Flag, Irregular, Rear Yard
Story 2
Sewer Public Sewer
Water Public
Architectural Style Colonial
Level or Stories 2
Additional Building Above Grade, Below Grade
Structure Type Dry Wall
New Construction Y
Schools
School District Gloucester Township Public Schools
Others
Senior Community No
Tax ID 15-07601-00005 02
Ownership Fee Simple
SqFt Source Assessor
Special Listing Condition Standard
Read Less

Bought with Tiffany Swift • New Home Realty Group, LLC.
GET MORE INFORMATION




