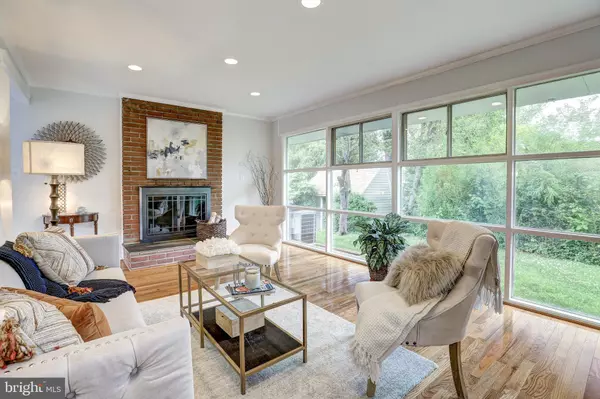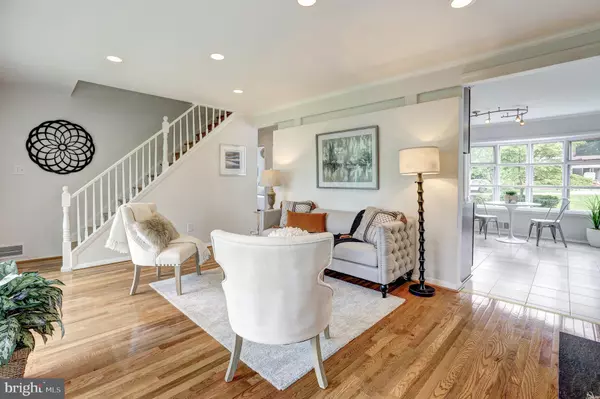For more information regarding the value of a property, please contact us for a free consultation.
811 BOWIE RD Rockville, MD 20852
Want to know what your home might be worth? Contact us for a FREE valuation!

Our team is ready to help you sell your home for the highest possible price ASAP
Key Details
Sold Price $595,000
Property Type Single Family Home
Sub Type Detached
Listing Status Sold
Purchase Type For Sale
Square Footage 2,100 sqft
Price per Sqft $283
Subdivision Hungerford
MLS Listing ID MDMC710678
Sold Date 08/05/20
Style Cape Cod
Bedrooms 5
Full Baths 2
HOA Y/N N
Abv Grd Liv Area 1,600
Originating Board BRIGHT
Year Built 1955
Annual Tax Amount $6,336
Tax Year 2019
Lot Size 8,437 Sqft
Acres 0.19
Property Description
Best neighborhood in Rockville - Hungerford! Best street in Hungerford - Bowie Road - has it's own rock band, the most friendly neighbors and block parties. Three parks within close proximity, or just play in the cul-de-sac with your new neighbors. Affordability meets community, convenience and easy access to DC via MARC or metro. Come join this amazing community. This 5 bedroom, 2 full bath home has it all! Renovated kitchen and baths and very spacious! Flooded with natural light. Finished basement. The over sized corner lot, 8437 sqft, is picturesquely located on a quiet cul-de-sac. Private patio, mature trees and manicured plantings makes the outdoor space special. Carport with storage area and additional storage shed. New HVAC. Brand new elementary school - Baynard Rustin - has Chinese emersion program. Make 811 Bowie your new home.
Location
State MD
County Montgomery
Zoning R60
Rooms
Other Rooms Living Room, Dining Room, Primary Bedroom, Bedroom 2, Bedroom 3, Bedroom 4, Bedroom 5, Kitchen, Laundry, Recreation Room, Storage Room, Bathroom 2, Primary Bathroom
Basement Partially Finished, Shelving, Windows
Main Level Bedrooms 2
Interior
Interior Features Cedar Closet(s), Combination Kitchen/Dining, Kitchen - Eat-In, Kitchen - Gourmet, Wood Floors
Heating Forced Air
Cooling Central A/C
Flooring Hardwood
Fireplaces Number 1
Fireplaces Type Fireplace - Glass Doors
Equipment Dishwasher, Disposal, Dryer, Microwave, Oven - Single, Refrigerator, Stainless Steel Appliances, Washer
Furnishings No
Fireplace Y
Window Features Bay/Bow
Appliance Dishwasher, Disposal, Dryer, Microwave, Oven - Single, Refrigerator, Stainless Steel Appliances, Washer
Heat Source Natural Gas
Laundry Basement
Exterior
Exterior Feature Patio(s)
Garage Spaces 2.0
Fence Partially
Water Access N
Roof Type Architectural Shingle
Accessibility None
Porch Patio(s)
Total Parking Spaces 2
Garage N
Building
Lot Description Corner, Cul-de-sac, Landscaping, Rear Yard, SideYard(s)
Story 3
Sewer Public Sewer
Water Public
Architectural Style Cape Cod
Level or Stories 3
Additional Building Above Grade, Below Grade
New Construction N
Schools
Elementary Schools Bayard Rustin
Middle Schools Julius West
High Schools Richard Montgomery
School District Montgomery County Public Schools
Others
Senior Community No
Tax ID 160400175547
Ownership Fee Simple
SqFt Source Assessor
Acceptable Financing Cash, Conventional, Negotiable, Other
Horse Property N
Listing Terms Cash, Conventional, Negotiable, Other
Financing Cash,Conventional,Negotiable,Other
Special Listing Condition Standard
Read Less

Bought with Sherry Brennan • Long & Foster Real Estate, Inc.
GET MORE INFORMATION




