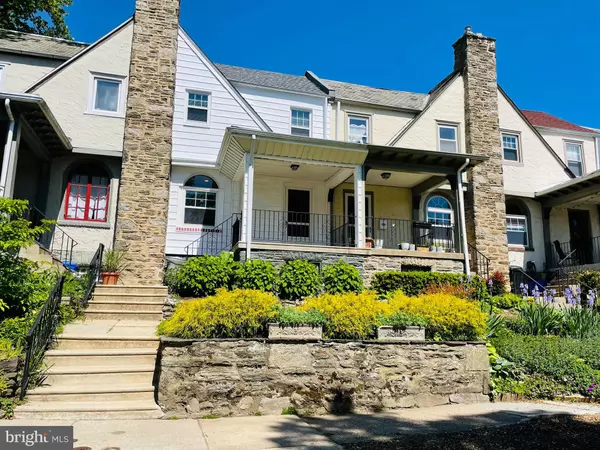For more information regarding the value of a property, please contact us for a free consultation.
449 WELLESLEY RD Philadelphia, PA 19119
Want to know what your home might be worth? Contact us for a FREE valuation!

Our team is ready to help you sell your home for the highest possible price ASAP
Key Details
Sold Price $342,000
Property Type Townhouse
Sub Type Interior Row/Townhouse
Listing Status Sold
Purchase Type For Sale
Square Footage 1,158 sqft
Price per Sqft $295
Subdivision Mt Airy (West)
MLS Listing ID PAPH1018204
Sold Date 07/01/21
Style Straight Thru
Bedrooms 3
Full Baths 1
HOA Y/N N
Abv Grd Liv Area 1,158
Originating Board BRIGHT
Year Built 1925
Annual Tax Amount $2,933
Tax Year 2021
Lot Size 1,350 Sqft
Acres 0.03
Lot Dimensions 18.00 x 75.00
Property Description
Welcome home to 449 Wellesley Rd! Located on a beautiful tree lined street in the West Mt Airy section of Philadelphia, this home has been meticulously cared for and lovingly maintained. Renovated in 2016, your home features hardwood floors, recess lighting, some carpeting, tons of natural light and comfortably high ceilings. The semi-open concept on the first floor allows for maximized entertaining for all the chefs out there that love to be in the kitchen while still conversing with guests. The kitchen includes granite countertops, stainless steel appliances and a kitchen bar where you can easily place two bar stools. The upstairs has three nicely sized bedrooms with hardwood floors, ceilings fans and a good amount of closet space. With two car parking, a garage and a lovely porch to sip your morning coffee on, this home marks off all the boxes. Just steps away from Carpenter woods, Allen’s lane and Carpenter train station, Weavers Way Coop, Highpoint cafe, The Nesting House and much more! Only a 20 minute drive to Center City and a 5 minute drive to Chestnut Hill. Book your appointment today!
Location
State PA
County Philadelphia
Area 19119 (19119)
Zoning RSA5
Rooms
Basement Full
Main Level Bedrooms 3
Interior
Interior Features Bar, Attic, Carpet, Ceiling Fan(s), Floor Plan - Open, Tub Shower, Wood Floors
Hot Water Natural Gas
Heating Radiator
Cooling None
Flooring Hardwood, Carpet
Equipment Dishwasher, Dryer, Microwave, Refrigerator, Stove, Washer
Fireplace N
Appliance Dishwasher, Dryer, Microwave, Refrigerator, Stove, Washer
Heat Source Natural Gas
Laundry Basement, Has Laundry
Exterior
Garage Garage - Rear Entry
Garage Spaces 2.0
Water Access N
Accessibility None
Attached Garage 1
Total Parking Spaces 2
Garage Y
Building
Story 2
Sewer Public Sewer
Water Public
Architectural Style Straight Thru
Level or Stories 2
Additional Building Above Grade, Below Grade
New Construction N
Schools
Elementary Schools Henry H. Houston School
School District The School District Of Philadelphia
Others
Pets Allowed N
Senior Community No
Tax ID 092041900
Ownership Fee Simple
SqFt Source Assessor
Acceptable Financing Cash, Conventional, FHA, VA
Listing Terms Cash, Conventional, FHA, VA
Financing Cash,Conventional,FHA,VA
Special Listing Condition Standard
Read Less

Bought with David W Feldman • Compass RE
GET MORE INFORMATION




