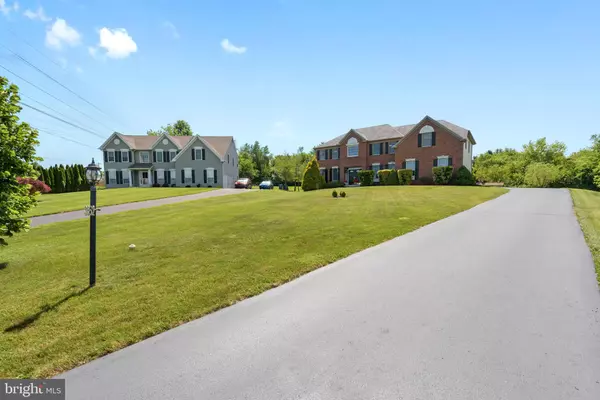For more information regarding the value of a property, please contact us for a free consultation.
3062 SCHEID WAY Lansdale, PA 19446
Want to know what your home might be worth? Contact us for a FREE valuation!

Our team is ready to help you sell your home for the highest possible price ASAP
Key Details
Sold Price $589,000
Property Type Single Family Home
Sub Type Detached
Listing Status Sold
Purchase Type For Sale
Square Footage 3,629 sqft
Price per Sqft $162
Subdivision Milestone
MLS Listing ID PAMC651356
Sold Date 08/14/20
Style Colonial
Bedrooms 5
Full Baths 3
Half Baths 1
HOA Y/N N
Abv Grd Liv Area 3,629
Originating Board BRIGHT
Year Built 1999
Annual Tax Amount $9,713
Tax Year 2019
Lot Size 1.522 Acres
Acres 1.52
Lot Dimensions 40.00 x 0.00
Property Description
Move right in to this Milestone Home! Looking for more space? Look no further than this stately Gladwynne Model on 1.5 acres. The 2-story foyer with turned staircase offers an elegant entrance to this brick-front home. To the right of the foyer is a large formal dining room with crown molding and chair rail. To the left is the living room with a lovely bay window. Directly behind the LR is an office with a full bath and walk-in closet. This room could easily be a 5th bedroom or in-law quarters. The 2-story 25 X 14 family room with skylights, recessed lighting, brick wood-burning fireplace is the perfect spot for entertaining, movie nights or family time. Off the family room is the gourmet, eat-in kitchen with sliding glass doors leading out to the oversized patio. The kitchen features a glass tile backsplash, stainless steel appliances, walk-in pantry, 42" cabinets, granite countertops and polished concrete floors. Off the kitchen is a half bath and finishing off the first floor is a large laundry/mudroom with outside and garage access. The second floor features a huge master suite 19 X 16 plus a 10 X10 sitting room. The master has 2 oversized walk-in closets. The master bath has a water closet, double sinks, a soaking tub and separate shower. The 3 additional bedrooms are all ample sized with double closets, ceiling fans and a hall bath. The upstairs hallway has a romeo/juliet balcony that overlooks the family room. The basement is finished with a large entertaining area as well as a weight room. HVAC system was replaced in 2017, hot water heater in 2016. Newer roof. Methacton Schools!
Location
State PA
County Montgomery
Area Worcester Twp (10667)
Zoning R75
Rooms
Other Rooms Living Room, Dining Room, Primary Bedroom, Bedroom 2, Bedroom 3, Bedroom 4, Kitchen, Family Room, Basement, In-Law/auPair/Suite, Laundry, Primary Bathroom, Full Bath, Half Bath
Basement Full, Fully Finished
Main Level Bedrooms 1
Interior
Interior Features Carpet, Ceiling Fan(s), Chair Railings, Crown Moldings, Curved Staircase, Family Room Off Kitchen, Formal/Separate Dining Room, Kitchen - Eat-In, Kitchen - Island, Kitchen - Gourmet, Primary Bath(s), Skylight(s), Recessed Lighting, Upgraded Countertops, Wood Floors
Hot Water Natural Gas
Heating Forced Air
Cooling Central A/C
Flooring Hardwood, Concrete, Partially Carpeted
Fireplaces Number 1
Fireplaces Type Brick, Wood
Equipment Built-In Microwave, Dishwasher, Disposal, Stainless Steel Appliances, Refrigerator
Fireplace Y
Appliance Built-In Microwave, Dishwasher, Disposal, Stainless Steel Appliances, Refrigerator
Heat Source Natural Gas
Laundry Main Floor
Exterior
Exterior Feature Patio(s)
Garage Garage - Side Entry
Garage Spaces 5.0
Waterfront N
Water Access N
Accessibility None
Porch Patio(s)
Parking Type Attached Garage, Driveway, On Street
Attached Garage 2
Total Parking Spaces 5
Garage Y
Building
Lot Description Cul-de-sac, Front Yard, Rear Yard
Story 2
Foundation Concrete Perimeter
Sewer Public Sewer
Water Public
Architectural Style Colonial
Level or Stories 2
Additional Building Above Grade, Below Grade
Structure Type 9'+ Ceilings,Cathedral Ceilings,High
New Construction N
Schools
Elementary Schools Worcester
Middle Schools Arcola
High Schools Methacton
School District Methacton
Others
Senior Community No
Tax ID 67-00-02961-149
Ownership Fee Simple
SqFt Source Assessor
Acceptable Financing Cash, Conventional, FHA, VA
Listing Terms Cash, Conventional, FHA, VA
Financing Cash,Conventional,FHA,VA
Special Listing Condition Standard
Read Less

Bought with Erna O'Connell • Long & Foster Real Estate, Inc.
GET MORE INFORMATION




