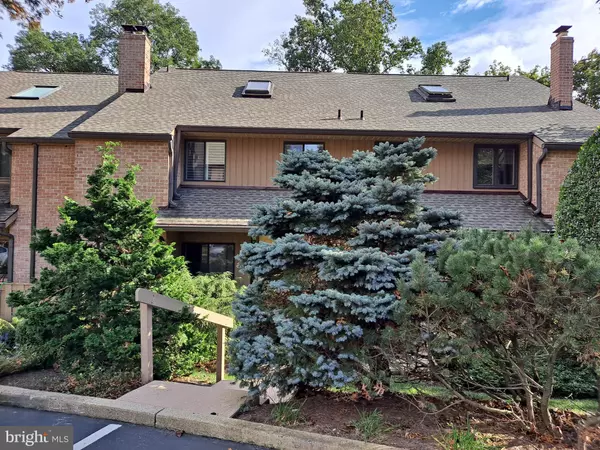For more information regarding the value of a property, please contact us for a free consultation.
333 PAOLI WOODS Paoli, PA 19301
Want to know what your home might be worth? Contact us for a FREE valuation!

Our team is ready to help you sell your home for the highest possible price ASAP
Key Details
Sold Price $408,000
Property Type Townhouse
Sub Type Interior Row/Townhouse
Listing Status Sold
Purchase Type For Sale
Square Footage 1,868 sqft
Price per Sqft $218
Subdivision Paoli Woods
MLS Listing ID PACT2000367
Sold Date 11/05/21
Style Traditional
Bedrooms 4
Full Baths 2
Half Baths 1
HOA Fees $365/mo
HOA Y/N Y
Abv Grd Liv Area 1,868
Originating Board BRIGHT
Year Built 1984
Annual Tax Amount $4,956
Tax Year 2021
Lot Size 1,868 Sqft
Acres 0.04
Lot Dimensions 0.00 x 0.00
Property Description
3 Bedbooms 2.5 Baths Townhome with Finished Loft and Finished Basement in the heart of Paoli. Kitchen and Baths with many amenities, such as beautiful crown molding, plantation shutters through out and custom built-ins. Enter this unit through a stunning Foyer, to a large sunny LR and DR with sliders to private patio overlooking open space. Kitchen with cherry cabinets leads to a warm and cozy FR with imported tile wood burning fireplace, flanked by bookends. Second floor, features 3 Bedrooms, 2 full size updated Baths and laundry room. Fabulous finished loft can be a 4th Bedroom with 2 large closets and 2 kylights. Finished basement with built-ins, walks out to another private patio with mature plantings. Walk to train and shopping. This unit is meant for the buyer who wants it all!!!
Location
State PA
County Chester
Area Tredyffrin Twp (10343)
Zoning R4
Direction North
Rooms
Other Rooms Living Room, Dining Room, Primary Bedroom, Bedroom 2, Kitchen, Game Room, Family Room, Bedroom 1, Loft, Other
Basement Full
Interior
Interior Features Primary Bath(s), Butlers Pantry
Hot Water Electric
Heating Heat Pump(s)
Cooling Central A/C
Fireplaces Number 1
Equipment Dishwasher
Fireplace Y
Appliance Dishwasher
Heat Source Electric
Laundry Upper Floor
Exterior
Exterior Feature Deck(s), Patio(s)
Waterfront N
Water Access N
Accessibility None
Porch Deck(s), Patio(s)
Parking Type Parking Lot
Garage N
Building
Lot Description Trees/Wooded
Story 2.5
Foundation Concrete Perimeter, Slab
Sewer Public Sewer
Water Public
Architectural Style Traditional
Level or Stories 2.5
Additional Building Above Grade, Below Grade
New Construction N
Schools
Elementary Schools Beaumont
Middle Schools Tredyffrin-Easttown
High Schools Conestoga Senior
School District Tredyffrin-Easttown
Others
HOA Fee Include Common Area Maintenance,Ext Bldg Maint,Lawn Maintenance,Snow Removal,Trash,Management
Senior Community No
Tax ID 43-09R-0333
Ownership Fee Simple
SqFt Source Assessor
Acceptable Financing Cash, Conventional
Listing Terms Cash, Conventional
Financing Cash,Conventional
Special Listing Condition Standard
Read Less

Bought with Edward A Begg • BHHS Fox & Roach Wayne-Devon
GET MORE INFORMATION




