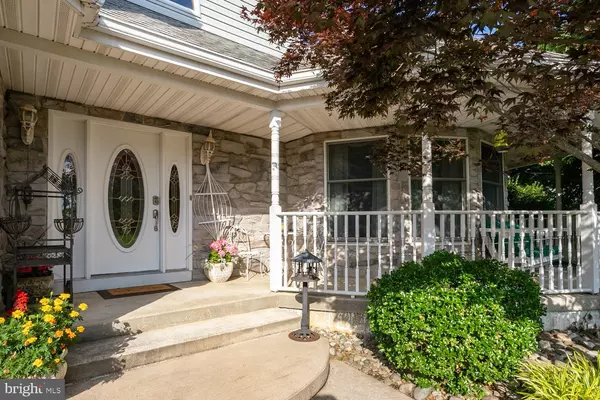For more information regarding the value of a property, please contact us for a free consultation.
13 HOLLY DR Columbus, NJ 08022
Want to know what your home might be worth? Contact us for a FREE valuation!

Our team is ready to help you sell your home for the highest possible price ASAP
Key Details
Sold Price $480,000
Property Type Single Family Home
Sub Type Detached
Listing Status Sold
Purchase Type For Sale
Square Footage 2,637 sqft
Price per Sqft $182
Subdivision None Available
MLS Listing ID NJBL375322
Sold Date 11/19/20
Style Colonial
Bedrooms 3
Full Baths 3
Half Baths 1
HOA Y/N N
Abv Grd Liv Area 2,637
Originating Board BRIGHT
Year Built 1994
Annual Tax Amount $12,756
Tax Year 2020
Lot Size 1.380 Acres
Acres 1.38
Lot Dimensions 0.00 x 0.00
Property Description
A covered front porch will welcome you to this 3/4 bedroom, 3 1/2 bath stone front Colonial home. Set back off the road, on a tree lined community of homes in Mansfield Township. You will enter into a 2-story foyer with travertine tile floors. Formal living room and dining room with vaulted ceilings and hardwood floors. Large eat in kitchen with travertine tiles, granite counter tops, stainless steel appliances, solid wood cabinets, and a breakfast area with sliding doors to the back yard. Step down to a family room with stone gas fireplace and 9 foot ceiling. A first floor office that could be used as a bedroom has a nearby full bath. A glass door leads you to a Finished basement with a bar area, second family room with fireplace and a game room. The basement has a 1/2 bath, bilco doors, and a large unfinished area that is great for storage. Upstairs you find 3 spacious bedrooms with a master bedroom suite with hardwood floors, a sitting area, trey ceiling, and walk-in closet. Bath with double sink vanity, skylight, Jacuzzi tub and stand up shower stall. 2nd bedroom has hardwood floors, window bench with storage. 3rd bedroom has hardwood floors and vaulted ceiling and a hall bath. Additional features include 2-car garage, Anderson widows, natural gas heating and central Air. The back yard is great for entertaining with a large maintains free deck with attached gazebo with amazing views of the private backyard. The steps down to a paver patio with a built-in fire pit. Sit back and enjoy the peace and quiet of this park like yard. Located approximately 20 minutes from the Hamilton train station and the Joint Base McGuire Dix Lakehurst. Excellent schools and easy access to Routes 206, 130, 295 and the NJ Turnpike.
Location
State NJ
County Burlington
Area Mansfield Twp (20318)
Zoning R-1
Rooms
Other Rooms Living Room, Dining Room, Primary Bedroom, Bedroom 2, Kitchen, Foyer, Bedroom 1, Laundry, Office, Efficiency (Additional), Media Room, Primary Bathroom
Basement Windows, Fully Finished
Interior
Hot Water Propane
Heating Forced Air
Cooling Central A/C, Ceiling Fan(s)
Flooring Hardwood, Carpet, Ceramic Tile
Fireplaces Number 1
Equipment Dryer, Dishwasher, Microwave, Refrigerator, Washer
Fireplace Y
Appliance Dryer, Dishwasher, Microwave, Refrigerator, Washer
Heat Source Natural Gas
Exterior
Exterior Feature Deck(s), Patio(s), Porch(es), Wrap Around
Garage Garage - Side Entry, Garage Door Opener, Inside Access
Garage Spaces 2.0
Waterfront N
Water Access N
Accessibility None
Porch Deck(s), Patio(s), Porch(es), Wrap Around
Parking Type On Street, Attached Garage
Attached Garage 2
Total Parking Spaces 2
Garage Y
Building
Story 2
Sewer Private Sewer
Water Well
Architectural Style Colonial
Level or Stories 2
Additional Building Above Grade, Below Grade
New Construction N
Schools
School District Northern Burlington Count Schools
Others
Senior Community No
Tax ID 18-00009 04-00007 07
Ownership Fee Simple
SqFt Source Assessor
Special Listing Condition Standard
Read Less

Bought with Mary Murphy • EXP Realty, LLC
GET MORE INFORMATION




