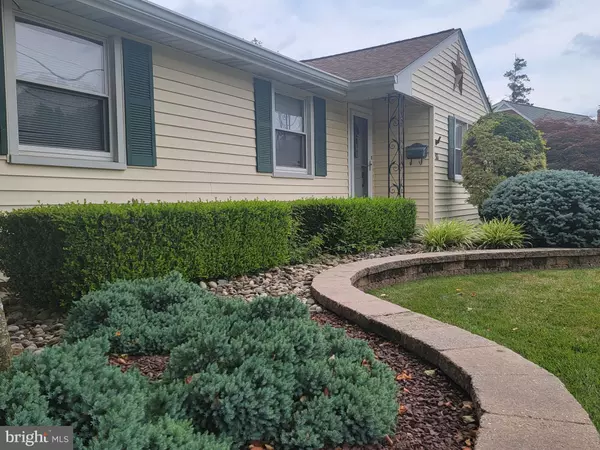For more information regarding the value of a property, please contact us for a free consultation.
93 BRIGHTEN DR Hamilton, NJ 08619
Want to know what your home might be worth? Contact us for a FREE valuation!

Our team is ready to help you sell your home for the highest possible price ASAP
Key Details
Sold Price $390,000
Property Type Single Family Home
Sub Type Detached
Listing Status Sold
Purchase Type For Sale
Square Footage 1,116 sqft
Price per Sqft $349
Subdivision Mercerville
MLS Listing ID NJME2002420
Sold Date 09/23/21
Style Ranch/Rambler
Bedrooms 3
Full Baths 2
HOA Y/N N
Abv Grd Liv Area 1,116
Originating Board BRIGHT
Year Built 1948
Annual Tax Amount $7,117
Tax Year 2020
Lot Size 10,570 Sqft
Acres 0.24
Lot Dimensions 70.00 x 151.00
Property Description
Impressive - Unique - Outstanding!! Attention to all buyers who are looking for a freshly updated ranch with many bells and whistles! Enjoy this elegant (3) bedroom and (2) full bath home on a manicured lot with a jaw-dropping in-ground pool in highly demanded Hamilton Township.. You'll feel right at home the moment you pull up to the property and witness the professional landscaping and feel welcomed when you enter the home. Appreciate the open floor plan starting in the living room with crown moldings leading you to the dining area and modern kitchen which features a full stainless steel appliance package, 42" oak cabinetry, granite counter tops and serving station recessed lighting and ceiling fans. Steps away is an additional room with a cathedral ceiling that can be used as a florida room or double as an extension off the dining area, perfect for entertaining or larger gatherings. The (3) bedrooms are all on the main level and they boast some neon lighting, cedar-lined closet, new flooring and are flanked by an updated full bath with ceramic tiling and a pedestal sink. Enjoy the additional living space in the finished basement with brand new carpeting which has 23' x 14' family room, a 15' x 14' game room, an office and another full bath with a shower stall. Recessed lights and six-paneled doors and fresh paint makes this even more inviting. Walk out through the sliders in the florida room unto the grounds you would die for. Imagine all the good times you can have in the fenced-in back yard starting with the pavered patio and a gazebo/pavilion with neon lighting under the canopy. Take a dive into the in-ground pool with underwater lighting, (4) water jet spouts, night-time tiki-lighting, concrete surround and a manicured lawn with complementing landscaping. You'll enjoy the experience! Other interior features include: central air, neutral decor, bilco doors, 200 Amp electric service and some exterior features are: an over-sized (2) car garage with electric and sun shade, a 5-car blacktop driveway, sprinkler system and patio/paver in-ground lighting. Only minutes from major transportation including the train station, shopping, banking and schools.
Location
State NJ
County Mercer
Area Hamilton Twp (21103)
Zoning RESIDENTIAL
Direction West
Rooms
Other Rooms Living Room, Dining Room, Primary Bedroom, Bedroom 2, Bedroom 3, Kitchen, Family Room, Sun/Florida Room, Laundry, Office, Recreation Room, Primary Bathroom, Full Bath
Basement Drainage System, Fully Finished, Full, Improved, Interior Access, Shelving, Sump Pump, Walkout Stairs, Other
Main Level Bedrooms 3
Interior
Interior Features Cedar Closet(s), Carpet, Built-Ins, Attic, Dining Area, Crown Moldings, Pantry, Recessed Lighting, Sprinkler System, Stall Shower, Tub Shower, Upgraded Countertops, Window Treatments, Wood Floors
Hot Water Natural Gas
Heating Forced Air
Cooling Central A/C
Flooring Hardwood, Wood, Ceramic Tile, Carpet
Equipment Built-In Microwave, Dishwasher, Dryer - Gas, Oven/Range - Gas, Refrigerator, Stainless Steel Appliances, Washer, Water Heater
Fireplace N
Window Features Vinyl Clad,Replacement
Appliance Built-In Microwave, Dishwasher, Dryer - Gas, Oven/Range - Gas, Refrigerator, Stainless Steel Appliances, Washer, Water Heater
Heat Source Natural Gas
Laundry Basement
Exterior
Exterior Feature Patio(s), Terrace
Garage Garage Door Opener, Oversized
Garage Spaces 7.0
Pool In Ground, Fenced
Utilities Available Cable TV Available
Waterfront N
Water Access N
View Scenic Vista, Trees/Woods, Water
Roof Type Asphalt,Shingle
Street Surface Black Top
Accessibility None
Porch Patio(s), Terrace
Total Parking Spaces 7
Garage Y
Building
Lot Description Interior, Landscaping, Level, Rear Yard, Road Frontage
Story 1
Foundation Block
Sewer Public Sewer
Water Public
Architectural Style Ranch/Rambler
Level or Stories 1
Additional Building Above Grade, Below Grade
Structure Type Dry Wall
New Construction N
Schools
Elementary Schools Morgan
Middle Schools Emily C. Reynolds M.S.
High Schools Hamilton North-Nottingham H.S.
School District Hamilton Township
Others
Pets Allowed Y
Senior Community No
Tax ID 03-01612-00077
Ownership Fee Simple
SqFt Source Assessor
Acceptable Financing Cash, Conventional, FHA
Horse Property N
Listing Terms Cash, Conventional, FHA
Financing Cash,Conventional,FHA
Special Listing Condition Standard
Pets Description Case by Case Basis
Read Less

Bought with Carlos F Rivera • Corcoran Sawyer Smith
GET MORE INFORMATION




