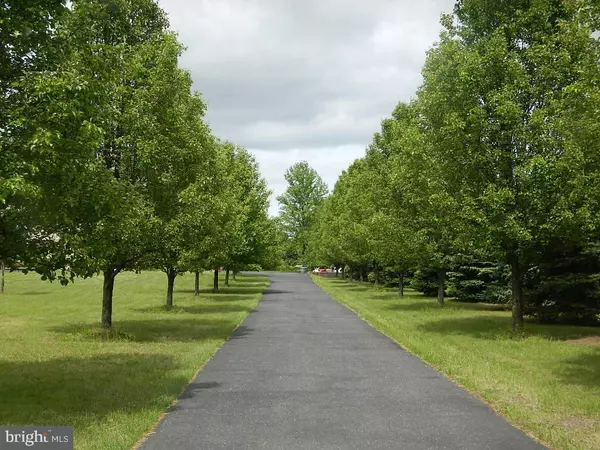For more information regarding the value of a property, please contact us for a free consultation.
452 ROUTE 68 Columbus, NJ 08022
Want to know what your home might be worth? Contact us for a FREE valuation!

Our team is ready to help you sell your home for the highest possible price ASAP
Key Details
Sold Price $610,000
Property Type Single Family Home
Sub Type Detached
Listing Status Sold
Purchase Type For Sale
Square Footage 5,352 sqft
Price per Sqft $113
Subdivision None Available
MLS Listing ID NJBL100197
Sold Date 03/31/21
Style Colonial
Bedrooms 4
Full Baths 3
Half Baths 1
HOA Y/N N
Abv Grd Liv Area 5,352
Originating Board BRIGHT
Year Built 2000
Annual Tax Amount $19,821
Tax Year 2020
Lot Size 3.050 Acres
Acres 3.05
Lot Dimensions 200x612
Property Description
You will be amazed with this home!!! 5200 Sq. Feet Custom Executive Home On 3 Acres. Entry foyer with double oak curved staircases & marble flooring. Open Floor plan with incredibly large rooms, Surround Sound and Intercom System. Eat in Kitchen with custom cabinets With center island, Stainless steal Appliances & Marble Backsplash. Sun Drenched 2 Story Sunken Entertainment Area With Fireplace, First floor Master Suite with huge walk-in closet, with an amazing master bath. Ideal for a in-law or a member of the extended family. 2nd Level offer 3 large bedrooms and 2 additional baths, plus a private bonus room. Full basement, 3 car garage, Geo Thermal Cost Saving System. professionally landscaped yard, and Much More. Absolute Quality Throughout! Located approximately 20 minutes from the Hamilton train station, and the Joint Base McGuire Dix Lakehurst. Excellent schools, and easy access to Route 206, 130, 295 and the NJ Turnpike.
Location
State NJ
County Burlington
Area Mansfield Twp (20318)
Zoning R-1
Rooms
Other Rooms Living Room, Dining Room, Primary Bedroom, Bedroom 2, Bedroom 3, Kitchen, Family Room, Bedroom 1, Other
Basement Full, Unfinished
Main Level Bedrooms 1
Interior
Interior Features Butlers Pantry, Central Vacuum, Dining Area, Intercom, Kitchen - Island, Primary Bath(s), Stall Shower
Hot Water Propane
Heating Radiant
Cooling Central A/C
Flooring Fully Carpeted, Marble, Tile/Brick, Wood
Fireplaces Number 1
Fireplaces Type Marble
Equipment Cooktop, Dishwasher, Oven - Wall, Washer, Dryer, Refrigerator
Furnishings No
Fireplace Y
Window Features Bay/Bow
Appliance Cooktop, Dishwasher, Oven - Wall, Washer, Dryer, Refrigerator
Heat Source Geo-thermal
Laundry Main Floor
Exterior
Exterior Feature Patio(s)
Garage Garage - Side Entry, Garage Door Opener
Garage Spaces 3.0
Utilities Available Cable TV
Waterfront N
Water Access N
Roof Type Pitched,Shingle
Accessibility None
Porch Patio(s)
Parking Type Attached Garage, Driveway
Attached Garage 3
Total Parking Spaces 3
Garage Y
Building
Lot Description Front Yard, Open, Rear Yard
Story 2
Foundation Concrete Perimeter
Sewer On Site Septic
Water Well
Architectural Style Colonial
Level or Stories 2
Additional Building Above Grade, Below Grade
Structure Type 9'+ Ceilings,Cathedral Ceilings,High
New Construction N
Schools
Elementary Schools Mansfield Township
Middle Schools Northern Burlington County Regional
High Schools Northern Burlington County Regional
School District Northern Burlington Count Schools
Others
Pets Allowed Y
Senior Community No
Tax ID 18-00015-00027
Ownership Fee Simple
SqFt Source Assessor
Security Features Intercom,Security System
Acceptable Financing Cash, Conventional, FHA
Horse Property N
Listing Terms Cash, Conventional, FHA
Financing Cash,Conventional,FHA
Special Listing Condition Standard
Pets Description No Pet Restrictions
Read Less

Bought with Non Member • Metropolitan Regional Information Systems, Inc.
GET MORE INFORMATION




