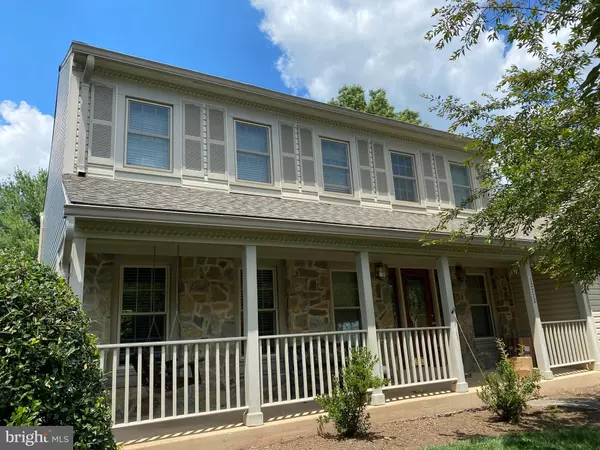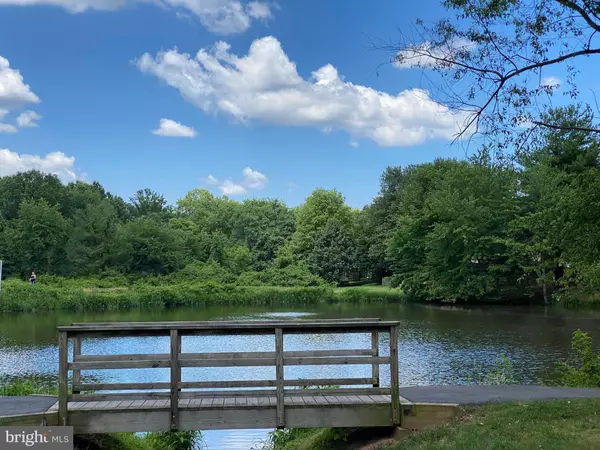For more information regarding the value of a property, please contact us for a free consultation.
12772 FLAT MEADOW LN Herndon, VA 20171
Want to know what your home might be worth? Contact us for a FREE valuation!

Our team is ready to help you sell your home for the highest possible price ASAP
Key Details
Sold Price $745,000
Property Type Single Family Home
Sub Type Detached
Listing Status Sold
Purchase Type For Sale
Square Footage 2,729 sqft
Price per Sqft $272
Subdivision Franklin Farm
MLS Listing ID VAFX1139088
Sold Date 07/31/20
Style Colonial
Bedrooms 4
Full Baths 2
Half Baths 1
HOA Fees $82/qua
HOA Y/N Y
Abv Grd Liv Area 2,104
Originating Board BRIGHT
Year Built 1982
Annual Tax Amount $7,743
Tax Year 2020
Lot Size 9,444 Sqft
Acres 0.22
Property Description
At the end of a quiet cul de sac lane, sits this beautiful and well cared for home in one of Oak Hill's most desired neighborhoods, Franklin Farm. With views of the tree lined Sarah's Pond you will find yourself spending many a day or night enjoying your time on the recently rebuilt rear deck. A gorgeous front porch spans the width of the house and is a great place to enjoy a book or conversation on the hanging swing. Inside you will find generously sized living and dining rooms off the main entryway, half-bath, an eat-in kitchen with peninsula counter, and family room with wood-burning fireplace open to the kitchen and rear yard. Upstairs there are four nicely sized bedrooms (rear bedrooms have great pond views), including the en-suite primary bedroom, and hall bathroom. A mostly finished basement includes a carpeted multi-purpose room and separate storage room. With two community pools, 13 miles of walking trails, tennis courts, playgrounds, serene pond and woods views, it's no wonder houses in Franklin Farm do not last long on the market. Come check out this gem before it is too late!
Location
State VA
County Fairfax
Zoning 302
Rooms
Basement Full
Interior
Interior Features Breakfast Area, Carpet, Ceiling Fan(s), Chair Railings, Dining Area, Family Room Off Kitchen, Formal/Separate Dining Room, Wood Floors
Heating Heat Pump(s)
Cooling Central A/C, Heat Pump(s)
Flooring Hardwood, Carpet
Fireplaces Number 1
Fireplace Y
Heat Source Electric
Laundry Main Floor
Exterior
Garage Garage - Front Entry, Garage Door Opener
Garage Spaces 4.0
Waterfront Y
Waterfront Description None
Water Access N
View Garden/Lawn, Pond, Water, Trees/Woods
Roof Type Shingle
Accessibility None
Parking Type Attached Garage, Driveway, On Street
Attached Garage 2
Total Parking Spaces 4
Garage Y
Building
Story 3
Sewer Public Sewer
Water Public
Architectural Style Colonial
Level or Stories 3
Additional Building Above Grade, Below Grade
Structure Type Dry Wall
New Construction N
Schools
Elementary Schools Crossfield
Middle Schools Carson
High Schools Oakton
School District Fairfax County Public Schools
Others
Senior Community No
Tax ID 0352 08 0278
Ownership Fee Simple
SqFt Source Assessor
Acceptable Financing Cash, Conventional, FHA, VA
Horse Property N
Listing Terms Cash, Conventional, FHA, VA
Financing Cash,Conventional,FHA,VA
Special Listing Condition Standard
Read Less

Bought with Joan M Reimann • McEnearney Associates, Inc.
GET MORE INFORMATION



