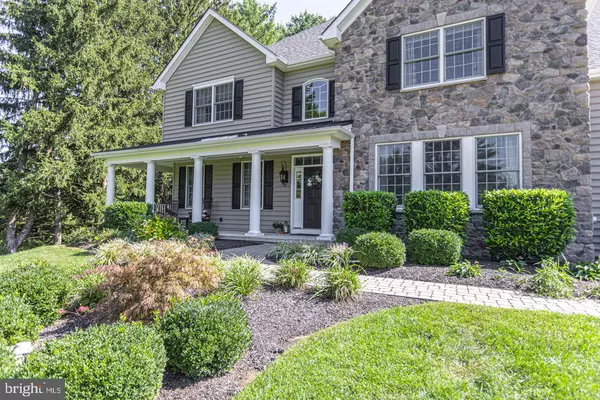For more information regarding the value of a property, please contact us for a free consultation.
1092 LITTLE RD Washington Crossing, PA 18977
Want to know what your home might be worth? Contact us for a FREE valuation!

Our team is ready to help you sell your home for the highest possible price ASAP
Key Details
Sold Price $1,150,000
Property Type Single Family Home
Sub Type Detached
Listing Status Sold
Purchase Type For Sale
Square Footage 4,392 sqft
Price per Sqft $261
Subdivision None Available
MLS Listing ID PABU2011734
Sold Date 01/14/22
Style Colonial
Bedrooms 4
Full Baths 2
Half Baths 1
HOA Y/N N
Abv Grd Liv Area 4,392
Originating Board BRIGHT
Year Built 2013
Annual Tax Amount $11,021
Tax Year 2021
Lot Size 1.651 Acres
Acres 1.65
Lot Dimensions 0.00 x 0.00
Property Description
You will not want to miss out on this amazing four-bedroom home located in historic Washington Crossing offering sun filled living areas, a gorgeous kitchen, and a deep backyard with a heated pool. A winding drive leads you to the stone front and beaded vinyl siding home with a cozy wrap around porch with metal roof, the perfect place to enjoy your morning coffee and watch the leaves change color. Enter into the foyer with beautiful hardwood floors that continue through the main level. The dining room is spacious and offers an open feel. The inviting formal living room, currently used as a playroom, enjoys a soft infusion of natural light. The 2 story gathering room, a great space for hosting family and friends, features a fireplace nestled in between built in cabinetry and a wall of windows letting in an abundance of natural light. French doors lead out to the rear deck. The stylish kitchen has plenty of cabinetry and features a contrasting center island with seating, new quartzite counters, stainless steel appliances including a double oven, and a sunny breakfast area with windows overlooking the sparkling pool. Completing the main floor is a half bath and a large mudroom/drop zone that allows for easy exterior access and for that much need space. Upstairs, the main suite is large and bright provides a relaxing space for owners to retreat each day with a flowing sitting area, tray ceiling and 2 walk-in closets. The beautifully finished main bath is roomy and airy with an oversized walk-in shower, travertine floor, dual vanities and a makeup area. Three additional nicely sized bedrooms, each with a walk-in closet, all share a hall bath. As an added bonus there is also roughed-in plumbing in one of the bedrooms for a potential 3rd full bath. The fenced in rear yard features a maintenance free deck, heated pool and patio area. Additional home amenities include an unfinished walkup-lower level, 3 car side entry garage and home generator. Offering a neutral palette throughout, this move-in ready home is within the top rated Council Rock School District, is just minutes away from I-295 and NJ for commuting, and convenient to commuter rail servicing to Philadelphia and NYC. Truly move-in ready!
Location
State PA
County Bucks
Area Upper Makefield Twp (10147)
Zoning CR2
Rooms
Basement Outside Entrance, Interior Access, Poured Concrete, Walkout Stairs, Unfinished
Interior
Interior Features Breakfast Area, Combination Dining/Living, Combination Kitchen/Dining, Combination Kitchen/Living, Crown Moldings, Dining Area, Family Room Off Kitchen, Floor Plan - Open, Formal/Separate Dining Room, Kitchen - Eat-In, Kitchen - Gourmet, Kitchen - Island, Kitchen - Table Space, Pantry, Primary Bath(s), Recessed Lighting, Upgraded Countertops, Walk-in Closet(s), Wood Floors
Hot Water Propane
Heating Forced Air
Cooling Central A/C
Fireplaces Number 1
Fireplaces Type Gas/Propane
Fireplace Y
Heat Source Propane - Leased
Laundry Upper Floor
Exterior
Exterior Feature Deck(s), Porch(es), Wrap Around
Garage Garage - Side Entry, Inside Access
Garage Spaces 3.0
Pool Heated
Waterfront N
Water Access N
View Garden/Lawn, Trees/Woods
Accessibility None
Porch Deck(s), Porch(es), Wrap Around
Parking Type Attached Garage
Attached Garage 3
Total Parking Spaces 3
Garage Y
Building
Story 2
Foundation Concrete Perimeter
Sewer On Site Septic
Water Well
Architectural Style Colonial
Level or Stories 2
Additional Building Above Grade, Below Grade
New Construction N
Schools
School District Council Rock
Others
Senior Community No
Tax ID 47-021-032
Ownership Fee Simple
SqFt Source Assessor
Special Listing Condition Standard
Read Less

Bought with James Spaziano • Jay Spaziano Real Estate
GET MORE INFORMATION




