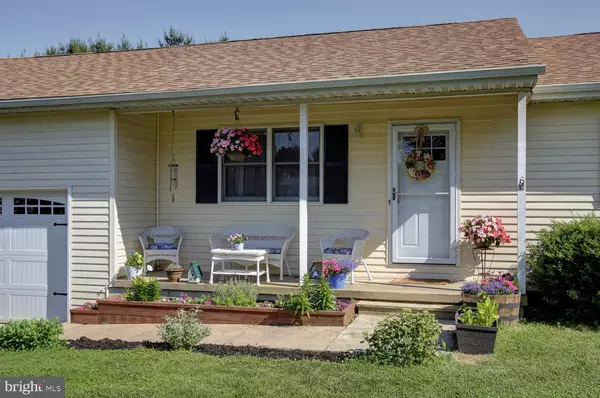For more information regarding the value of a property, please contact us for a free consultation.
104 SILCHESTER DR Elkton, MD 21921
Want to know what your home might be worth? Contact us for a FREE valuation!

Our team is ready to help you sell your home for the highest possible price ASAP
Key Details
Sold Price $263,000
Property Type Single Family Home
Sub Type Detached
Listing Status Sold
Purchase Type For Sale
Square Footage 1,192 sqft
Price per Sqft $220
Subdivision Surrey Ridge
MLS Listing ID MDCC169724
Sold Date 09/22/20
Style Ranch/Rambler
Bedrooms 3
Full Baths 1
HOA Y/N N
Abv Grd Liv Area 1,192
Originating Board BRIGHT
Year Built 1984
Annual Tax Amount $2,047
Tax Year 2019
Lot Size 0.460 Acres
Acres 0.46
Property Description
Sweet, neat and tidy turn key home in Surrey Ridge. Most systems recently replaced or updated , including a new maintenance free deck, fenced yard, insulated garage door with opener, heat pump, appliances and hot water heater. Over sized two car garage with workbench area. A short walk to Fair Hill Natural Resource Area, thousands of acres laced with trails for hiking, biking and horseback riding. Ten minutes to Newark, Delaware and a short drive to the C&D canal and waterfront restaurants. Room measurements are approximate. Great starter home! Agent has financial interest in this property.
Location
State MD
County Cecil
Zoning RR
Rooms
Other Rooms Living Room, Bedroom 2, Bedroom 3, Kitchen, Bedroom 1, Mud Room
Basement Other, Interior Access, Outside Entrance, Sump Pump, Unfinished
Main Level Bedrooms 3
Interior
Hot Water Electric
Heating Heat Pump(s)
Cooling Central A/C, Heat Pump(s)
Flooring Vinyl
Equipment Dryer, Oven/Range - Gas, Range Hood, Refrigerator, Stainless Steel Appliances, Washer, Water Conditioner - Owned, Water Heater
Fireplace N
Appliance Dryer, Oven/Range - Gas, Range Hood, Refrigerator, Stainless Steel Appliances, Washer, Water Conditioner - Owned, Water Heater
Heat Source Electric
Laundry Main Floor
Exterior
Garage Garage - Front Entry, Garage Door Opener, Inside Access, Oversized
Garage Spaces 2.0
Fence Board, Wire
Waterfront N
Water Access N
Roof Type Shingle
Accessibility Other
Parking Type Attached Garage
Attached Garage 2
Total Parking Spaces 2
Garage Y
Building
Story 1
Foundation Block
Sewer Gravity Sept Fld
Water Private, Well
Architectural Style Ranch/Rambler
Level or Stories 1
Additional Building Above Grade, Below Grade
Structure Type Dry Wall
New Construction N
Schools
Elementary Schools Kenmore
Middle Schools Cherry Hill
High Schools Rising Sun
School District Cecil County Public Schools
Others
Pets Allowed Y
Senior Community No
Tax ID 0804027116
Ownership Fee Simple
SqFt Source Assessor
Acceptable Financing Cash, Conventional
Horse Property N
Listing Terms Cash, Conventional
Financing Cash,Conventional
Special Listing Condition Standard
Pets Description Case by Case Basis
Read Less

Bought with Andrea L Barker • Integrity Real Estate
GET MORE INFORMATION




