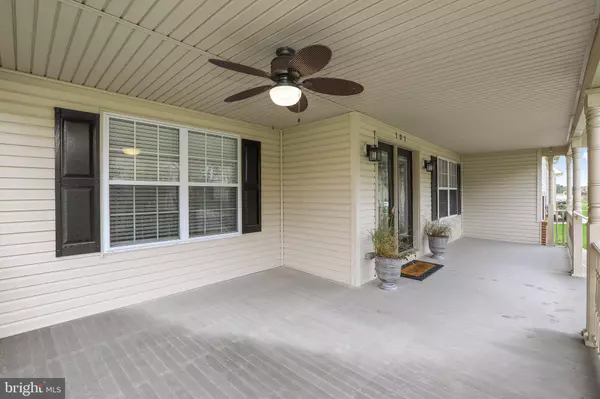For more information regarding the value of a property, please contact us for a free consultation.
101 PINE CONE CT Sicklerville, NJ 08081
Want to know what your home might be worth? Contact us for a FREE valuation!

Our team is ready to help you sell your home for the highest possible price ASAP
Key Details
Sold Price $347,500
Property Type Single Family Home
Sub Type Detached
Listing Status Sold
Purchase Type For Sale
Square Footage 3,232 sqft
Price per Sqft $107
Subdivision White Pines
MLS Listing ID NJCD403172
Sold Date 11/23/20
Style Colonial
Bedrooms 4
Full Baths 2
Half Baths 1
HOA Y/N N
Abv Grd Liv Area 3,232
Originating Board BRIGHT
Year Built 2007
Annual Tax Amount $13,805
Tax Year 2020
Lot Size 0.360 Acres
Acres 0.36
Lot Dimensions 0.00 x 0.00
Property Description
* CONTRACTS ARE SIGNED ** SELLER SAID, "NO MORE SHOWINGS", THEY HAVE ENOUGH BACK UP OFFERS** More than Ever, our Homes have become our "Safe-Haven" for our Family & Friends to Gather! Well, here is a Fabulous, Move-In Ready Home that you've been Searching for! This is the ONE! This Beautiful 3,232 Sq. Foot Winston model home, on a cul-de-sac w/Stone Accent, has a Full Front Porch and will "Welcome You" from the minute you drive up! There are Upgraded Double Front Doors and Hardwood floors as you enter into the Foyer, running into the 1st Floor Office and into the Kitchen. There is Newer Carpet in Spacious, Formal Living Room and into the Dining Room! The Kitchen has been recently updated. There is an abundance of 42" cabinets, center island, granite counters, backsplash and stainless steel appliances. With the Open Floor plan of this model, you will enter into the Spacious, Bright & Airy Family Room w/Gas Fireplace and a Back Staircase! Upstairs you will find a generous Master Suite, large, walk in closet, Private Bath with New Double Vanity, Stall Shower and Jetted Garden Tub! There are 3 additional nicely sized bedrooms and an updated hall bathroom with new vanity as well! There is a Full Basement, extra height, just waiting to be finished to your Liking! The location is Excellent, easy commute to AC Expressway to Shore points, Route 73 and Shopping and Dining as well! This home has all the Comforts of Home, waiting for the new buyers! MULTIPLE OFFERS RECEIVED, NO MORE SHOWINGS!
Location
State NJ
County Camden
Area Winslow Twp (20436)
Zoning PR2
Rooms
Other Rooms Living Room, Dining Room, Primary Bedroom, Bedroom 2, Bedroom 3, Bedroom 4, Kitchen, Family Room, Basement, Office
Basement Unfinished
Interior
Interior Features Formal/Separate Dining Room, Window Treatments, Stall Shower, Sprinkler System, Primary Bath(s), Kitchen - Eat-In, Double/Dual Staircase, Carpet
Hot Water Natural Gas
Heating Forced Air
Cooling Central A/C
Flooring Hardwood, Carpet
Fireplaces Number 1
Fireplaces Type Gas/Propane
Equipment Built-In Range, Dishwasher, Disposal, Microwave, Oven - Self Cleaning, Oven/Range - Gas, Stainless Steel Appliances
Fireplace Y
Window Features Double Hung
Appliance Built-In Range, Dishwasher, Disposal, Microwave, Oven - Self Cleaning, Oven/Range - Gas, Stainless Steel Appliances
Heat Source Natural Gas
Laundry Main Floor
Exterior
Garage Garage - Front Entry, Inside Access
Garage Spaces 2.0
Utilities Available Cable TV
Waterfront N
Water Access N
Roof Type Architectural Shingle,Shingle
Accessibility None
Parking Type Attached Garage, Driveway
Attached Garage 2
Total Parking Spaces 2
Garage Y
Building
Lot Description Backs to Trees, Cul-de-sac, Front Yard, Level, Landscaping, No Thru Street, Rear Yard, SideYard(s)
Story 2
Sewer Public Sewer
Water Public
Architectural Style Colonial
Level or Stories 2
Additional Building Above Grade, Below Grade
New Construction N
Schools
School District Winslow Township Public Schools
Others
Senior Community No
Tax ID 36-05001 01-00036 14
Ownership Fee Simple
SqFt Source Assessor
Security Features Carbon Monoxide Detector(s),Smoke Detector
Acceptable Financing Cash, Conventional, FHA, VA
Listing Terms Cash, Conventional, FHA, VA
Financing Cash,Conventional,FHA,VA
Special Listing Condition Standard
Read Less

Bought with Maya Felsenstein • Weichert Realtors-Cherry Hill
GET MORE INFORMATION




