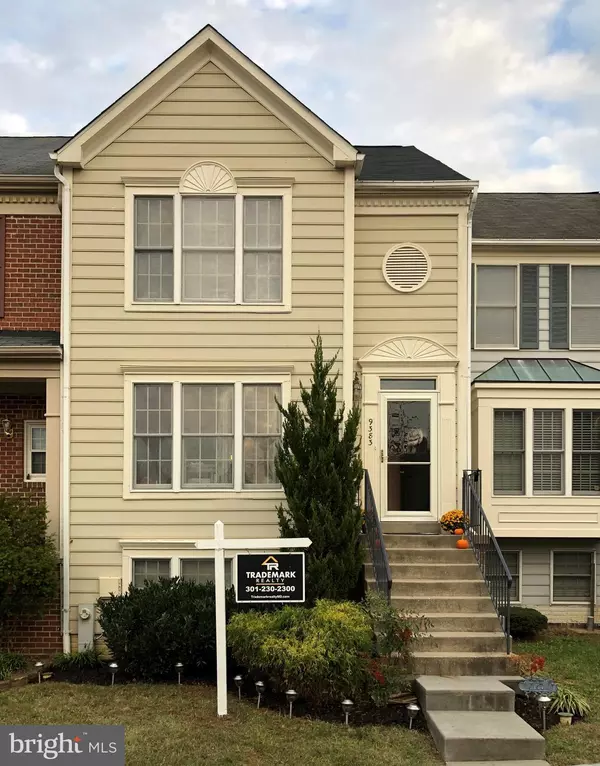For more information regarding the value of a property, please contact us for a free consultation.
9383 BREAMORE CT Laurel, MD 20723
Want to know what your home might be worth? Contact us for a FREE valuation!

Our team is ready to help you sell your home for the highest possible price ASAP
Key Details
Sold Price $344,000
Property Type Townhouse
Sub Type Interior Row/Townhouse
Listing Status Sold
Purchase Type For Sale
Square Footage 1,927 sqft
Price per Sqft $178
Subdivision Bowling Brook Farms
MLS Listing ID MDHW271798
Sold Date 01/28/20
Style Colonial
Bedrooms 4
Full Baths 2
Half Baths 2
HOA Fees $43/qua
HOA Y/N Y
Abv Grd Liv Area 1,336
Originating Board BRIGHT
Year Built 1990
Annual Tax Amount $4,736
Tax Year 2019
Lot Size 1,829 Sqft
Acres 0.04
Property Description
******SELLERS MOTIVATED, BRING AN OFFER AND MAKE THIS YOUR HOME! ***** Welcome to this lovely home that sits at the end of a quiet cul-de-sac and backs to the woods! ************NEW ROOF IN MAY, 2019! GAF certified with 25 years warranty.************** MAIN LEVEL....Hardwood floors, Spacious kitchen with island, stainless steel appliances, ceramic tiles and walk in pantry. Breakfast room with sliders to the newly painted deck. UPPER LEVEL....Master bedroom with vaulted ceiling. Walk in closet and master bath with tub and ceramic tiles. 2 other bedrooms and a full bath with ceramic tiles. LOWER LEVER.....Walk out, family room with fireplace. 4th bedroom or office with lots of windows. Laundry room,ith newer energy Star front loader washer and dryer and a brand new half bath. FRESHLY PAINTED AND MOVE IN READY! There's 1 assigned parking with plenty of unassigned parking spaces available in the cull-de-sac Near route 32, I-95,29, BWI Airport , 12 min to MTA commuter lot (Scaggsville), 15 min to MTA commuter lot (Burtonsville), 10 min to MARC Train
Location
State MD
County Howard
Zoning RSA8
Rooms
Other Rooms Living Room, Primary Bedroom, Kitchen, Family Room, Foyer, Breakfast Room, Laundry, Primary Bathroom, Full Bath, Half Bath, Additional Bedroom
Basement Connecting Stairway, Daylight, Full, Fully Finished, Rear Entrance, Walkout Level, Windows, Sump Pump
Interior
Interior Features Breakfast Area, Chair Railings, Crown Moldings, Kitchen - Gourmet, Kitchen - Island, Pantry, Wood Floors, Carpet, Ceiling Fan(s), Recessed Lighting, Walk-in Closet(s), Floor Plan - Traditional, Primary Bath(s)
Hot Water Electric
Heating Forced Air
Cooling Ceiling Fan(s), Central A/C
Flooring Hardwood, Ceramic Tile, Carpet
Fireplaces Number 1
Fireplaces Type Screen, Wood
Equipment Built-In Microwave, Dishwasher, Disposal, Dryer - Front Loading, Dryer - Electric, Energy Efficient Appliances, ENERGY STAR Clothes Washer, ENERGY STAR Refrigerator, Oven/Range - Electric, Stainless Steel Appliances, Washer - Front Loading
Furnishings No
Fireplace Y
Window Features Storm,Screens
Appliance Built-In Microwave, Dishwasher, Disposal, Dryer - Front Loading, Dryer - Electric, Energy Efficient Appliances, ENERGY STAR Clothes Washer, ENERGY STAR Refrigerator, Oven/Range - Electric, Stainless Steel Appliances, Washer - Front Loading
Heat Source Natural Gas
Laundry Basement
Exterior
Exterior Feature Deck(s)
Garage Spaces 1.0
Parking On Site 1
Utilities Available Fiber Optics Available
Amenities Available Common Grounds, Jog/Walk Path, Pool Mem Avail, Tot Lots/Playground
Waterfront N
Water Access N
Roof Type Shingle
Accessibility None
Porch Deck(s)
Total Parking Spaces 1
Garage N
Building
Lot Description Backs to Trees, Cul-de-sac, Level, Rear Yard
Story 3+
Sewer Public Sewer
Water Public
Architectural Style Colonial
Level or Stories 3+
Additional Building Above Grade, Below Grade
New Construction N
Schools
Elementary Schools Forest Ridge
Middle Schools Patuxent Valley
High Schools Hammond
School District Howard County Public School System
Others
Pets Allowed Y
HOA Fee Include Common Area Maintenance,Snow Removal,Road Maintenance
Senior Community No
Tax ID 1406521762
Ownership Fee Simple
SqFt Source Assessor
Security Features Carbon Monoxide Detector(s),Smoke Detector
Acceptable Financing FHA, Conventional, Cash
Listing Terms FHA, Conventional, Cash
Financing FHA,Conventional,Cash
Special Listing Condition Standard
Pets Description No Pet Restrictions
Read Less

Bought with Adeyeye K Aodu • Metro Real Estate LLC
GET MORE INFORMATION




