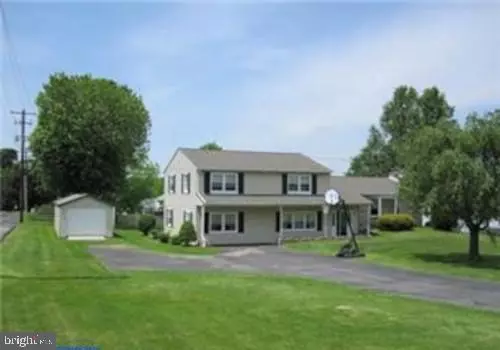For more information regarding the value of a property, please contact us for a free consultation.
2450 CONESTOGA AVE Honey Brook, PA 19344
Want to know what your home might be worth? Contact us for a FREE valuation!

Our team is ready to help you sell your home for the highest possible price ASAP
Key Details
Sold Price $300,000
Property Type Single Family Home
Sub Type Detached
Listing Status Sold
Purchase Type For Sale
Square Footage 2,037 sqft
Price per Sqft $147
Subdivision None Available
MLS Listing ID PACT2011452
Sold Date 02/22/22
Style Split Level
Bedrooms 3
Full Baths 2
HOA Y/N N
Abv Grd Liv Area 1,617
Originating Board BRIGHT
Year Built 1961
Annual Tax Amount $5,316
Tax Year 2021
Lot Size 0.760 Acres
Acres 0.76
Lot Dimensions 0.00 x 0.00
Property Description
Good condition home within a short walk to all Borough stores + conveniences. Only 6 miles from Turnpike. Spacious 2400 sf. Split with much more living space than is perceived from the outside. You will be totally surprised by what this home has to offer. . Current owners have updated over the years the roof, siding, double pane newer windows added central air., 2 full baths. Offers hardwood floors on main and upper levels. Has 400 amp circuit breaker electrical system. Hot tub is only 2 years old and is staying with the property. Three good sized bedrooms, newer kitchen and appliances that are included. Lower level 27x13 Family room with an additional 27x16 game room/exercise room. Detached garage with work shop. Truly a must see to appreciate home. Nice level lot. Buyer is responsible for the U&O Certification with the Borough of Honey Brook. Propane tank has been removed. Order from anyone that you want to. Seller will not make any repairs so the buyer must be willing to accept a conditional U&O from the Borough.
Location
State PA
County Chester
Area Honeybrook Boro (10312)
Zoning RESIDENTIAL
Rooms
Other Rooms Living Room, Dining Room, Primary Bedroom, Bedroom 2, Bedroom 3, Bedroom 4, Kitchen, Family Room, Recreation Room
Basement Unfinished, Sump Pump
Interior
Interior Features Attic, Floor Plan - Open, Kitchen - Eat-In, Wood Floors
Hot Water Electric
Heating Hot Water, Baseboard - Hot Water
Cooling Central A/C
Flooring Ceramic Tile, Hardwood, Carpet
Fireplaces Number 1
Equipment Built-In Microwave, Dishwasher, Dryer, Oven - Self Cleaning, Oven/Range - Gas, Refrigerator
Fireplace Y
Window Features Double Pane,Double Hung
Appliance Built-In Microwave, Dishwasher, Dryer, Oven - Self Cleaning, Oven/Range - Gas, Refrigerator
Heat Source Oil
Laundry Has Laundry
Exterior
Garage Garage - Front Entry
Garage Spaces 6.0
Utilities Available Cable TV, Electric Available, Phone Available, Sewer Available, Water Available
Waterfront N
Water Access N
Roof Type Asphalt
Accessibility None
Parking Type Detached Garage, Driveway
Total Parking Spaces 6
Garage Y
Building
Lot Description Level
Story 2
Foundation Block
Sewer Public Sewer
Water Public
Architectural Style Split Level
Level or Stories 2
Additional Building Above Grade, Below Grade
Structure Type Dry Wall
New Construction N
Schools
School District Twin Valley
Others
Senior Community No
Tax ID 12-02 -0008
Ownership Fee Simple
SqFt Source Assessor
Acceptable Financing Cash, Conventional
Horse Property N
Listing Terms Cash, Conventional
Financing Cash,Conventional
Special Listing Condition Standard
Read Less

Bought with Cynthia Bergen • Realty One Group Restore - Collegeville
GET MORE INFORMATION




