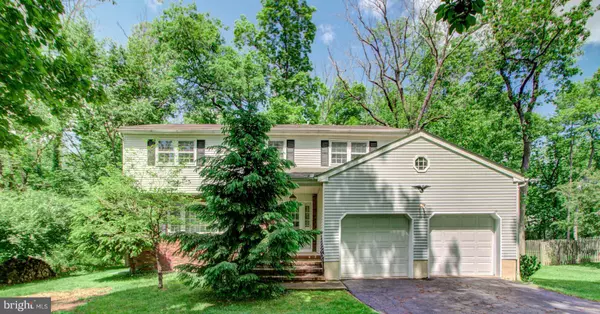For more information regarding the value of a property, please contact us for a free consultation.
269 WESTCOTT BLVD Pennington, NJ 08534
Want to know what your home might be worth? Contact us for a FREE valuation!

Our team is ready to help you sell your home for the highest possible price ASAP
Key Details
Sold Price $441,000
Property Type Single Family Home
Sub Type Detached
Listing Status Sold
Purchase Type For Sale
Square Footage 2,098 sqft
Price per Sqft $210
Subdivision Princeton Farms
MLS Listing ID NJME295970
Sold Date 09/18/20
Style Colonial
Bedrooms 4
Full Baths 2
Half Baths 1
HOA Y/N N
Abv Grd Liv Area 2,098
Originating Board BRIGHT
Year Built 1972
Annual Tax Amount $12,452
Tax Year 2019
Lot Size 0.534 Acres
Acres 0.53
Lot Dimensions 0.00 x 0.00
Property Description
Country living in a neighborhood setting. Situated in the heart of Hopewell Valley and sited on the edge of Princeton Farms, yet bordering the greenspace of Stony Brook Millstone Watershed Association protected land is this Colonial home ready for new owners. Front walk to covered front porch entry, welcoming foyer with guest closet. The handsome living room and dining room flow seamlessly to kitchen with plenty of counterspace, sizable pantry and sunny breakfast area peeking into the family room where a brick hearth fireplace serves as a focal point. From there, slider to covered screened porch overlooking serene private backyard, Upstairs there are 4 bedrooms, the master with private bath and walk in closet and hall bath which the other three bedrooms share. Full basement, two car garage, hardwood floors throughout, freshly painted interior, first floor laundry and generac natural gas generator, too. New systems. Enjoy Stony Brook Watershed hiking and biking trails, Honey Brook Organic Farm, Lawrence Hopewell Trail, and all just 10 minutes to Nassau Street
Location
State NJ
County Mercer
Area Hopewell Twp (21106)
Zoning R100
Rooms
Other Rooms Living Room, Dining Room, Primary Bedroom, Bedroom 2, Bedroom 3, Bedroom 4, Kitchen, Family Room, Sun/Florida Room, Laundry, Primary Bathroom
Basement Full
Interior
Interior Features Attic, Family Room Off Kitchen, Floor Plan - Traditional, Kitchen - Eat-In, Kitchen - Table Space, Primary Bath(s), Pantry, Walk-in Closet(s), Wood Floors
Hot Water Other
Heating Forced Air
Cooling Central A/C
Heat Source Natural Gas
Exterior
Exterior Feature Porch(es)
Garage Garage - Front Entry
Garage Spaces 2.0
Waterfront N
Water Access N
View Park/Greenbelt, Trees/Woods
Accessibility None
Porch Porch(es)
Parking Type Attached Garage
Attached Garage 2
Total Parking Spaces 2
Garage Y
Building
Lot Description Cul-de-sac, Backs - Parkland
Story 2
Sewer Public Sewer
Water Well
Architectural Style Colonial
Level or Stories 2
Additional Building Above Grade, Below Grade
New Construction N
Schools
Elementary Schools Hopewell E.S.
Middle Schools Timberlane M.S.
High Schools Hvchs
School District Hopewell Valley Regional Schools
Others
Senior Community No
Tax ID 06-00038 09-00007
Ownership Fee Simple
SqFt Source Assessor
Special Listing Condition Standard
Read Less

Bought with Lisa Jordan • David DePaola and Company Real Estate
GET MORE INFORMATION




