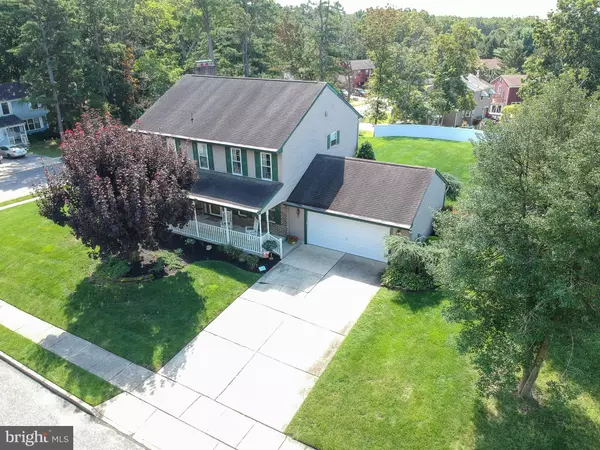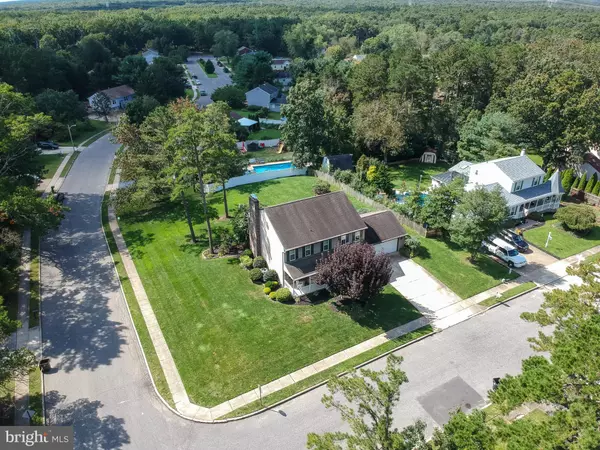For more information regarding the value of a property, please contact us for a free consultation.
140 COUNTRY LN Sicklerville, NJ 08081
Want to know what your home might be worth? Contact us for a FREE valuation!

Our team is ready to help you sell your home for the highest possible price ASAP
Key Details
Sold Price $355,000
Property Type Single Family Home
Sub Type Detached
Listing Status Sold
Purchase Type For Sale
Square Footage 2,258 sqft
Price per Sqft $157
Subdivision Tree Croft
MLS Listing ID NJCD2007220
Sold Date 12/03/21
Style Colonial
Bedrooms 4
Full Baths 2
Half Baths 1
HOA Y/N N
Abv Grd Liv Area 2,258
Originating Board BRIGHT
Year Built 1980
Annual Tax Amount $7,683
Tax Year 2020
Lot Size 0.406 Acres
Acres 0.41
Lot Dimensions 118.00 x 150.00
Property Description
This is an opportunity you don't want to miss. This home has been lovingly and impeccably maintained by its original owners. You will fall in love the minute you walk up on the wide covered front porch. Just imagine your morning cup of coffee on this front porch. . . Ok now lets go inside. The minute you walk in the front door you will feel at home. Beautiful hardwood floors greet you in the entry and carry you throughout the main level of the house. Enjoy the openness of the kitchen and family room running across the back of the house. The family room features a wood burning fireplace and sliding glass doors that open on to the back deck. The kitchen has beautiful stainless steel appliances and plenty of cabinets space as well as a large built in pantry. Now if you will walk up the stairs you will find 3 nice sized bedrooms and beautiful hall bath, but the show stopper is the Main bedroom. You have got to see this space, huge bedroom area, cozy sitting area with a wood burning fireplace, dressing room with a vanity sink and 2 walk in closets, full bathroom and linen closet! This space is the perfect little retreat or make the sitting area you home office. This bedroom has so much space the possibilities are really endless.
This home also features a whole list of amenities that will not be as obvious on your initial walk through. There is a water purifying system so no worries about township water or buying bottled water, you will be all set right from the sink. There is a sprinkler system for the lawn. The home has a security system and is currently under contract with Briggs. The full basement has a French drain system. Really this house is move in ready. Make your appointment to see it for yourself before it is no longer available.
Location
State NJ
County Camden
Area Winslow Twp (20436)
Zoning PR2
Rooms
Other Rooms Living Room, Dining Room, Primary Bedroom, Bedroom 2, Bedroom 3, Bedroom 4, Kitchen, Family Room, Laundry, Bathroom 1
Basement Full
Interior
Hot Water Electric
Heating Forced Air
Cooling Central A/C
Flooring Hardwood, Carpet
Heat Source Natural Gas
Exterior
Exterior Feature Deck(s), Porch(es)
Garage Garage Door Opener
Garage Spaces 2.0
Waterfront N
Water Access N
Accessibility None
Porch Deck(s), Porch(es)
Parking Type Attached Garage, Driveway
Attached Garage 2
Total Parking Spaces 2
Garage Y
Building
Story 2
Foundation Block
Sewer On Site Septic
Water Public
Architectural Style Colonial
Level or Stories 2
Additional Building Above Grade, Below Grade
New Construction N
Schools
School District Winslow Township Public Schools
Others
Pets Allowed Y
Senior Community No
Tax ID 36-05208-00005
Ownership Fee Simple
SqFt Source Assessor
Acceptable Financing Conventional, Cash, FHA
Listing Terms Conventional, Cash, FHA
Financing Conventional,Cash,FHA
Special Listing Condition Standard
Pets Description No Pet Restrictions
Read Less

Bought with Craig R Roloff • RE/MAX Of Cherry Hill
GET MORE INFORMATION




