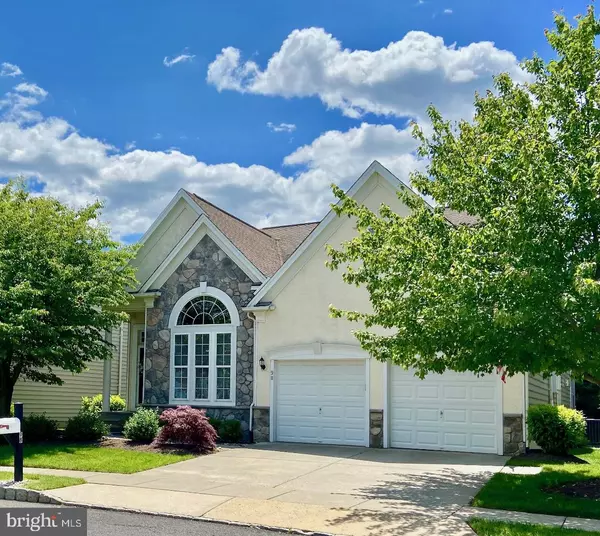For more information regarding the value of a property, please contact us for a free consultation.
98 DILLON WAY Washington Crossing, PA 18977
Want to know what your home might be worth? Contact us for a FREE valuation!

Our team is ready to help you sell your home for the highest possible price ASAP
Key Details
Sold Price $715,000
Property Type Single Family Home
Sub Type Detached
Listing Status Sold
Purchase Type For Sale
Square Footage 3,600 sqft
Price per Sqft $198
Subdivision Traditions At Wash
MLS Listing ID PABU484972
Sold Date 08/26/20
Style Traditional
Bedrooms 3
Full Baths 3
Half Baths 1
HOA Fees $221/mo
HOA Y/N Y
Abv Grd Liv Area 2,100
Originating Board BRIGHT
Year Built 2004
Annual Tax Amount $10,266
Tax Year 2020
Lot Size 6,600 Sqft
Acres 0.15
Lot Dimensions 55.00 x 120.00
Property Description
Absolutely spectacular Mayfield model in the prestigious Traditions at Washington Crossing neighborhood presented for the first time since neighborhood was built! With 3400+ of impeccably designed sq ft. of living in this Active Adult (55+) community, you'll feel right at home. Simply unpack & settle in! Enter this immaculate home and be greeted immediately by a soaring entrance, formal living room/office and formal dining room. Take note of the impressive upgraded moldings throughout. Down the hall (complete w/ powder room, laundry room and a butler's pantry), enter the open living area of the home. The kitchen, with 42 in cherry cabinets, beautiful granite topped large island, two pantries and recently installed gas range double oven is any homeowner's dream. The family room boasts 14 ft. ceilings & gas fireplace for cozy evenings. The light-filled morning room makes for picturesque views of the maintenance free deck, paver patio and private back yard. The main level is completed w/ an elegant owners' suite including a sitting area, generous sized walk-in closet & en suite w/ an oversized shower, soaking tub and private commode. The second level is perfect for out of town guests, an office, art studio or craft room! There are two additional, very spacious bedrooms w/ ample closet space, a full bath and a nearly 200 sq. ft. loft space. This home continues with the expansive finished basement w/ 9 ft. ceilings. Bring your pool table, set up a second family room, use the additional finished room as an in home theater the possibilities are endless! Basement is completed with a full bathroom and plenty of unfinished storage space.
Location
State PA
County Bucks
Area Upper Makefield Twp (10147)
Zoning CM
Rooms
Other Rooms Living Room, Dining Room, Primary Bedroom, Bedroom 2, Bedroom 3, Kitchen, Family Room, 2nd Stry Fam Rm, Sun/Florida Room, Laundry, Storage Room, Utility Room, Bonus Room, Primary Bathroom, Full Bath, Half Bath
Basement Fully Finished, Heated, Interior Access, Partially Finished, Sump Pump, Windows, Workshop
Main Level Bedrooms 1
Interior
Interior Features Attic, Breakfast Area, Butlers Pantry, Ceiling Fan(s), Chair Railings, Crown Moldings, Dining Area, Entry Level Bedroom, Family Room Off Kitchen, Floor Plan - Open, Formal/Separate Dining Room, Kitchen - Eat-In, Kitchen - Gourmet, Kitchen - Island, Kitchen - Table Space, Primary Bath(s), Recessed Lighting, Stall Shower, Upgraded Countertops, Wainscotting, Window Treatments, Wood Floors
Hot Water 60+ Gallon Tank
Heating Forced Air
Cooling Central A/C, Ceiling Fan(s), Programmable Thermostat
Flooring Carpet, Ceramic Tile, Hardwood
Fireplaces Number 1
Fireplaces Type Gas/Propane
Equipment Built-In Microwave, Built-In Range, Dishwasher, Disposal, Dryer - Front Loading, Energy Efficient Appliances, Oven - Double, Oven - Self Cleaning, Oven/Range - Gas, Range Hood, Stainless Steel Appliances, Washer - Front Loading, Water Heater
Fireplace Y
Window Features Double Pane,Storm,Vinyl Clad
Appliance Built-In Microwave, Built-In Range, Dishwasher, Disposal, Dryer - Front Loading, Energy Efficient Appliances, Oven - Double, Oven - Self Cleaning, Oven/Range - Gas, Range Hood, Stainless Steel Appliances, Washer - Front Loading, Water Heater
Heat Source Natural Gas
Laundry Main Floor
Exterior
Exterior Feature Deck(s), Patio(s)
Garage Garage - Front Entry, Garage Door Opener
Garage Spaces 2.0
Utilities Available Cable TV Available, DSL Available, Fiber Optics Available, Natural Gas Available, Phone Available, Under Ground
Amenities Available Billiard Room, Club House, Common Grounds, Exercise Room, Fitness Center, Gated Community, Jog/Walk Path, Library, Meeting Room, Party Room, Pool - Indoor, Pool - Outdoor, Putting Green, Recreational Center, Shuffleboard, Swimming Pool, Tennis - Indoor
Waterfront N
Water Access N
View Garden/Lawn, Trees/Woods
Roof Type Shingle
Street Surface Access - On Grade
Accessibility None
Porch Deck(s), Patio(s)
Road Frontage Private
Parking Type Attached Garage, Off Street
Attached Garage 2
Total Parking Spaces 2
Garage Y
Building
Lot Description Backs to Trees, Flag, No Thru Street, Rear Yard
Story 3
Foundation Active Radon Mitigation, Concrete Perimeter
Sewer Public Sewer
Water Community
Architectural Style Traditional
Level or Stories 3
Additional Building Above Grade, Below Grade
Structure Type Dry Wall,High,Low,9'+ Ceilings,2 Story Ceilings,Tray Ceilings
New Construction N
Schools
School District Council Rock
Others
HOA Fee Include Common Area Maintenance,Health Club,Lawn Care Front,Lawn Care Rear,Lawn Care Side,Lawn Maintenance,Pool(s),Recreation Facility,Road Maintenance,Snow Removal,Trash
Senior Community Yes
Age Restriction 55
Tax ID 47-034-188
Ownership Fee Simple
SqFt Source Assessor
Security Features Carbon Monoxide Detector(s),Fire Detection System,Main Entrance Lock,Security System,Smoke Detector
Acceptable Financing Cash, Conventional
Listing Terms Cash, Conventional
Financing Cash,Conventional
Special Listing Condition Standard
Read Less

Bought with Sheila Kent • BHHS Fox & Roach-Doylestown
GET MORE INFORMATION




