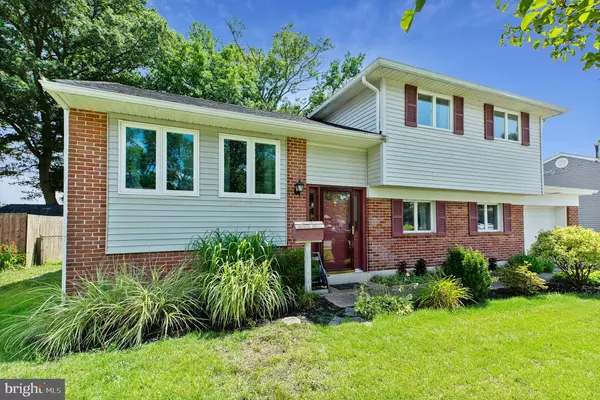For more information regarding the value of a property, please contact us for a free consultation.
29 CANTERBURY DR Pennsville, NJ 08070
Want to know what your home might be worth? Contact us for a FREE valuation!

Our team is ready to help you sell your home for the highest possible price ASAP
Key Details
Sold Price $191,500
Property Type Single Family Home
Sub Type Detached
Listing Status Sold
Purchase Type For Sale
Square Footage 1,722 sqft
Price per Sqft $111
Subdivision Valley Park
MLS Listing ID NJSA138624
Sold Date 09/25/20
Style Split Level
Bedrooms 5
Full Baths 2
HOA Y/N N
Abv Grd Liv Area 1,722
Originating Board BRIGHT
Year Built 1960
Annual Tax Amount $6,707
Tax Year 2019
Lot Size 7,770 Sqft
Acres 0.18
Lot Dimensions 70.00 x 111.00
Property Description
Welcome home to this spacious split level home with tons of space! All the major updates have been done for you! Roof is only 2 1/2 years young, Gas Hot Water Heater only 2 1/2 years young! Natural Gas HVAC and Central Air only 2 1/2 year YOUNG! Electrical system has been upgraded to 200 AMP service. This home is ready for you to MOVE IN and unpack! As you enter the home you have two main level bedrooms. First is bedroom 2 with a walk in closet and wonderful light from the wall of upper windows. There is a full bath and small office space on the way to the master bedroom that has a slider onto the lower deck off of the back of the house. The master bedroom also boasts of tons of natural light with two skylights and windows in addition to the sliding glass door. There is a hallway to the inside access to the garage that has two extra large closets for more storage. Back into the foyer you go up the open staircase into the open living and dining area that Valley Park is known best for. Large windows on both the front and rear of the house allow tons of sun light to flood this space! The kitchen has been COMPLETELY RENOVATED with beautiful custom ceiling-high cabinets to maximize the space and two sinks, Corian countertops and stainless steel appliances complete this beautiful culinary space fit for any gourmet chef. Up a few more steps you will find another full spacious bathroom and THREE more bedrooms. Hardwood floors throughout allow you to decorate with throw rugs or keep the allergens out completely! Outside you will find beautifully landscaped flower gardens and tons of entertaining space out back. There is a private patio for intimate dinners, a deck right off of the kitchen with sliding door access, and a lower deck that wraps around to the side behind the garage GREAT FOR ENTERTAINING. Electric has been updated throughout the house with outside electrical also. One car garage and shed out back give you tons of storage and workspace for tinkering. This is a Valley Park home that is a MUST see! Best deal in the neighborhood! No flood insurance needed for this home and it backs up to the field for ultimate privacy. Schedule your tour today!! This one won't last long!!
Location
State NJ
County Salem
Area Pennsville Twp (21709)
Zoning 02
Rooms
Other Rooms Living Room, Dining Room, Primary Bedroom, Bedroom 2, Bedroom 3, Bedroom 4, Bedroom 5, Kitchen, Foyer, Bathroom 1, Bathroom 2
Main Level Bedrooms 2
Interior
Interior Features Ceiling Fan(s), Entry Level Bedroom, Floor Plan - Traditional, Formal/Separate Dining Room, Kitchen - Galley, Pantry, Skylight(s), Stall Shower, Tub Shower, Upgraded Countertops, Walk-in Closet(s), Wood Floors
Hot Water Electric
Heating Forced Air
Cooling Central A/C, Ceiling Fan(s)
Flooring Hardwood, Laminated, Tile/Brick
Equipment Dishwasher, Disposal, Refrigerator, Stainless Steel Appliances, Stove
Appliance Dishwasher, Disposal, Refrigerator, Stainless Steel Appliances, Stove
Heat Source Natural Gas
Exterior
Exterior Feature Deck(s), Patio(s)
Garage Garage - Front Entry, Additional Storage Area, Inside Access, Garage Door Opener
Garage Spaces 5.0
Fence Fully
Waterfront N
Water Access N
Roof Type Shingle
Accessibility None
Porch Deck(s), Patio(s)
Parking Type Driveway, Attached Garage
Attached Garage 1
Total Parking Spaces 5
Garage Y
Building
Lot Description Backs to Trees, Front Yard, Landscaping, Level, Rear Yard, SideYard(s)
Story 3
Sewer Public Sewer
Water Public
Architectural Style Split Level
Level or Stories 3
Additional Building Above Grade, Below Grade
Structure Type Dry Wall
New Construction N
Schools
Elementary Schools Valley Park E.S.
Middle Schools Pennsville M.S.
High Schools Pennsville Memorial H.S.
School District Pennsville Township Public Schools
Others
Senior Community No
Tax ID 09-04110-00005
Ownership Fee Simple
SqFt Source Assessor
Acceptable Financing Conventional, Cash, FHA, USDA, VA
Listing Terms Conventional, Cash, FHA, USDA, VA
Financing Conventional,Cash,FHA,USDA,VA
Special Listing Condition Standard
Read Less

Bought with Kellyann Cash • Weichert Realtors-Turnersville
GET MORE INFORMATION




