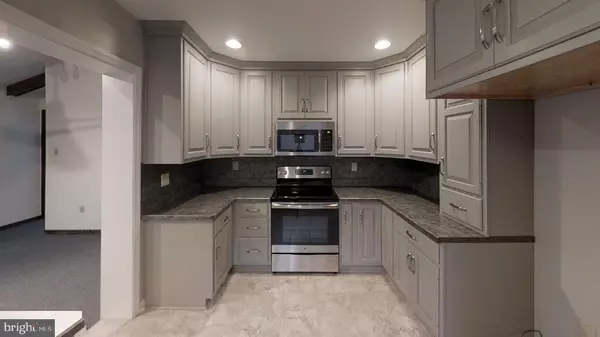For more information regarding the value of a property, please contact us for a free consultation.
2815 BOAS ST Harrisburg, PA 17103
Want to know what your home might be worth? Contact us for a FREE valuation!

Our team is ready to help you sell your home for the highest possible price ASAP
Key Details
Sold Price $165,000
Property Type Single Family Home
Sub Type Detached
Listing Status Sold
Purchase Type For Sale
Square Footage 2,704 sqft
Price per Sqft $61
Subdivision Penbrook Borough
MLS Listing ID PADA117078
Sold Date 01/17/20
Style Cape Cod
Bedrooms 3
Full Baths 2
Half Baths 1
HOA Y/N N
Abv Grd Liv Area 1,744
Originating Board BRIGHT
Year Built 1952
Annual Tax Amount $3,653
Tax Year 2020
Lot Size 6,098 Sqft
Acres 0.14
Property Description
Almost endless possibilities with all the rooms/space in this lovely and spacious home. Updated kitchen with custom cabinetry, stainless steel appliances and ceramic tiled flooring. Main bath has ceramic tiled flooring and walk-in shower. Hardwood flooring in first floor bedrooms. Bedroom 3 is on upper level and very spacious, includes a full bath and lots of storage. Enclosed front and rear porches. Partially finished basement with large family room area, powder room and enclosed porch. Large fenced rear yard. Central air & security system. Central Dauphin Schools.
Location
State PA
County Dauphin
Area Penbrook Boro (14048)
Zoning RESIDENTIAL
Rooms
Other Rooms Dining Room, Bedroom 3, Exercise Room, Recreation Room
Basement Full, Partially Finished
Main Level Bedrooms 2
Interior
Heating Forced Air
Cooling Central A/C
Equipment Built-In Microwave, Built-In Range, Dishwasher, Disposal
Appliance Built-In Microwave, Built-In Range, Dishwasher, Disposal
Heat Source Oil
Exterior
Waterfront N
Water Access N
Accessibility Level Entry - Main
Parking Type On Street
Garage N
Building
Story 1.5
Sewer Public Sewer
Water Public
Architectural Style Cape Cod
Level or Stories 1.5
Additional Building Above Grade, Below Grade
New Construction N
Schools
High Schools Central Dauphin East
School District Central Dauphin
Others
Senior Community No
Tax ID 51-017-008-000-0000
Ownership Fee Simple
SqFt Source Estimated
Acceptable Financing Cash, Conventional, FHA, VA
Listing Terms Cash, Conventional, FHA, VA
Financing Cash,Conventional,FHA,VA
Special Listing Condition Standard
Read Less

Bought with LAUREL SCHIAVONI • RE/MAX Pinnacle
GET MORE INFORMATION




