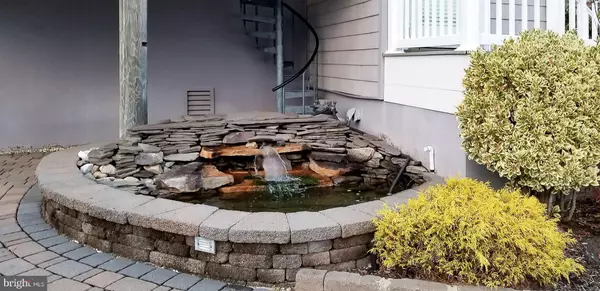For more information regarding the value of a property, please contact us for a free consultation.
1102-D LONG BEACH BLVD Long Beach Township, NJ 08008
Want to know what your home might be worth? Contact us for a FREE valuation!

Our team is ready to help you sell your home for the highest possible price ASAP
Key Details
Sold Price $775,000
Property Type Single Family Home
Sub Type Detached
Listing Status Sold
Purchase Type For Sale
Square Footage 2,040 sqft
Price per Sqft $379
Subdivision North Beach
MLS Listing ID NJOC393350
Sold Date 02/18/20
Style Reverse
Bedrooms 4
Full Baths 2
Half Baths 1
HOA Y/N N
Abv Grd Liv Area 2,040
Originating Board BRIGHT
Year Built 1981
Annual Tax Amount $8,796
Tax Year 2019
Lot Size 10,000 Sqft
Acres 0.23
Lot Dimensions 100.00 x 100.00
Property Description
Looking for Value.... look no further. This roomy North Beach Reverse living home is located on a private lane with deeded Ocean and Bay access. Built for and loved by one owner. Decks, rails , vinyl siding, outside shower & roof were replaced in 2006. Large lot has room for a pool. Brick pavers , landscaping, & Koi pond with waterfall add to the curb appeal. Large two car garage for all of your beach toys. Bring your style & flare and update the interior. House is being sold as is.
Location
State NJ
County Ocean
Area Long Beach Twp (21518)
Zoning R10E
Direction South
Rooms
Other Rooms Primary Bedroom, Kitchen, Family Room, Great Room, Half Bath
Basement Other
Main Level Bedrooms 1
Interior
Interior Features Central Vacuum, Floor Plan - Open, Kitchen - Island, Primary Bath(s)
Hot Water Electric
Heating Baseboard - Electric
Cooling Ductless/Mini-Split
Fireplaces Number 1
Fireplaces Type Wood
Equipment Oven - Self Cleaning, Oven/Range - Electric, Refrigerator, Washer/Dryer Stacked
Furnishings Partially
Fireplace Y
Window Features Skylights,Sliding,Casement
Appliance Oven - Self Cleaning, Oven/Range - Electric, Refrigerator, Washer/Dryer Stacked
Heat Source Electric
Laundry Lower Floor
Exterior
Exterior Feature Deck(s)
Garage Garage - Front Entry
Garage Spaces 2.0
Waterfront N
Water Access N
View Limited, Bay
Roof Type Asphalt
Street Surface Dirt
Accessibility None
Porch Deck(s)
Parking Type Attached Garage, Driveway, Off Street
Attached Garage 2
Total Parking Spaces 2
Garage Y
Building
Story 2
Foundation Flood Vent, Pilings
Sewer Public Sewer
Water Public
Architectural Style Reverse
Level or Stories 2
Additional Building Above Grade, Below Grade
New Construction N
Schools
Elementary Schools Ethel Jaco
Middle Schools Southern Regional M.S.
High Schools Southern Regional H.S.
School District Southern Regional Schools
Others
Senior Community No
Tax ID 18-00018 102-00004
Ownership Fee Simple
SqFt Source Estimated
Acceptable Financing Cash, Conventional
Listing Terms Cash, Conventional
Financing Cash,Conventional
Special Listing Condition Standard
Read Less

Bought with Jeanne Morgan • HCH Real Estate
GET MORE INFORMATION




