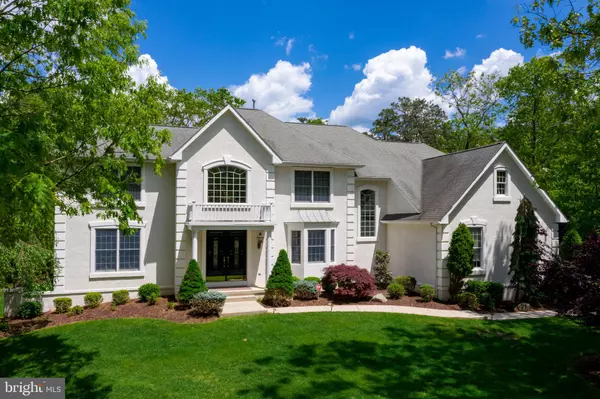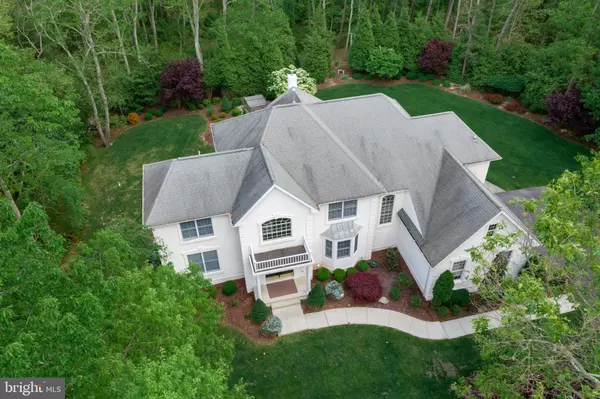For more information regarding the value of a property, please contact us for a free consultation.
9 TIMBER GREEN CT Medford, NJ 08055
Want to know what your home might be worth? Contact us for a FREE valuation!

Our team is ready to help you sell your home for the highest possible price ASAP
Key Details
Sold Price $675,000
Property Type Single Family Home
Sub Type Detached
Listing Status Sold
Purchase Type For Sale
Square Footage 5,774 sqft
Price per Sqft $116
Subdivision Timber Green
MLS Listing ID NJBL376724
Sold Date 09/11/20
Style Traditional
Bedrooms 4
Full Baths 4
HOA Fees $38/ann
HOA Y/N Y
Abv Grd Liv Area 3,974
Originating Board BRIGHT
Year Built 2001
Annual Tax Amount $18,732
Tax Year 2019
Lot Size 3.699 Acres
Acres 3.7
Property Description
Exquisite Travarelli custom home beautifully positioned on a private 3.7 acre lot in Timber Green. This elegant home is filled with spectacular features. Gleaming wood floors, dual staircases , an open floor plan and an enormous finished basement complete with a full bath, wine cellar and tasting room are just some of the treasures you will find. With the exact amount of privacy and sophistication this well cared for home offers you an exceptional space to work, relax and entertain in a safe and stylish way. Enter the 2 story foyer with its dramatic winding stairwell and solid hardwood flooring. An elegant dining area greets you with views of the beautifully landscaped front yard through a large bow window. The nearby office with plush carpeting and crown moldings could be used as an additional bedroom or in-law suite with access to a full bathroom. A cozy living area with a gas burning fireplace and glistening hardwood floors is a lovely place for intimate conversations or to curl up with a favorite book. Entering through the dining and living room areas is the gourmet kitchen you have always dreamed of! White custom cabinetry, granite counters, top of the line stainless steel appliances and the openness to the spacious family room makes this the perfect layout for cooking and entertaining family and friends. Fall in love with the Thermador gas 5 burner cooktop and dual GE profile ovens, a brand new bosch dishwasher and an oversized sub-zero built in refrigerator. This lovely kitchen also boasts a sunny breakfast room with access to the mud room and backyard through sliding glass doors. Gather in the spacious family room with vaulted ceilings, a gas fireplace and loads of light streaming through the soaring windows. Take either of the two wooden staircases to access the 4 bedrooms, hall bath and laundry room. Enter the exquisite master bedroom to your private sanctuary with large casement windows, an en suite bath with dual vanities, ceramic tiling, a whirlpool tub and an extra walk-in closet. The 3 additional bedrooms all host large closets, ceiling fans, crown moldings and share a well thought out hall bathroom with a double vanity. The spacious laundry room on this floor has access to a large attic. Continue down to the enormous, fully finished basement which is suitable for anything you desire. Whether it be an additional home office, exercise room, media area, game room or bar, its all there. Open the double doors to the impressive wine storage and tasting room which holds over 400 bottles of your favorite wines. Outdoors is where you can host the best of parties on the expansive maintenance free deck which flows down to a paver patio and hot tub. Two new HVAC systems, professional landscaping and exterior lighting add to the superb quality of this home. Close to sought after Medford schools, restaurants, the center of town and route 70 this home has everything you could want and more!
Location
State NJ
County Burlington
Area Medford Twp (20320)
Zoning RGD1
Rooms
Other Rooms Living Room, Dining Room, Primary Bedroom, Bedroom 2, Bedroom 3, Bedroom 4, Kitchen, Family Room, Basement, Foyer, Breakfast Room, Laundry, Mud Room, Office, Primary Bathroom, Full Bath
Basement Connecting Stairway, Fully Finished, Heated, Sump Pump, Daylight, Partial
Interior
Interior Features Attic/House Fan, Bar, Breakfast Area, Carpet, Chair Railings, Crown Moldings, Dining Area, Double/Dual Staircase, Family Room Off Kitchen, Floor Plan - Open, Kitchen - Eat-In, Kitchen - Gourmet, Kitchen - Island, Primary Bath(s), Pantry, Recessed Lighting, Sprinkler System, Upgraded Countertops, Wine Storage, Wood Floors, Ceiling Fan(s), Entry Level Bedroom, Stall Shower, WhirlPool/HotTub
Hot Water Electric
Heating Forced Air
Cooling Central A/C
Flooring Carpet, Ceramic Tile, Hardwood
Fireplaces Number 2
Fireplaces Type Fireplace - Glass Doors, Gas/Propane
Equipment Cooktop, Dishwasher, Oven/Range - Gas, Stainless Steel Appliances, Cooktop - Down Draft, Refrigerator
Fireplace Y
Window Features Bay/Bow,Casement,Double Pane,Screens
Appliance Cooktop, Dishwasher, Oven/Range - Gas, Stainless Steel Appliances, Cooktop - Down Draft, Refrigerator
Heat Source Natural Gas
Exterior
Exterior Feature Deck(s), Patio(s)
Garage Inside Access, Oversized
Garage Spaces 3.0
Utilities Available Cable TV, Natural Gas Available, Phone
Waterfront N
Water Access N
Roof Type Shingle
Accessibility 2+ Access Exits
Porch Deck(s), Patio(s)
Parking Type Attached Garage, Driveway
Attached Garage 3
Total Parking Spaces 3
Garage Y
Building
Lot Description Cul-de-sac, No Thru Street, Irregular
Story 2
Sewer On Site Septic
Water Private, Well
Architectural Style Traditional
Level or Stories 2
Additional Building Above Grade, Below Grade
Structure Type 2 Story Ceilings,9'+ Ceilings
New Construction N
Schools
Elementary Schools Chairville E.S.
Middle Schools Medford Twp Memorial
High Schools Shawnee H.S.
School District Lenape Regional High
Others
HOA Fee Include Common Area Maintenance,Insurance
Senior Community No
Tax ID 20-04802-00016 05
Ownership Fee Simple
SqFt Source Assessor
Security Features Carbon Monoxide Detector(s),Fire Detection System,Security System,Smoke Detector
Acceptable Financing Cash, Conventional, FHA, VA
Horse Property N
Listing Terms Cash, Conventional, FHA, VA
Financing Cash,Conventional,FHA,VA
Special Listing Condition Standard
Read Less

Bought with Val F. Nunnenkamp Jr. • Keller Williams Realty - Marlton
GET MORE INFORMATION




