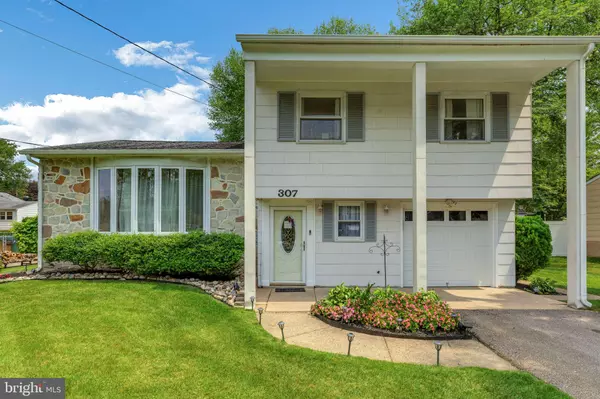For more information regarding the value of a property, please contact us for a free consultation.
307 LINCOLN AVE S Cherry Hill, NJ 08002
Want to know what your home might be worth? Contact us for a FREE valuation!

Our team is ready to help you sell your home for the highest possible price ASAP
Key Details
Sold Price $330,000
Property Type Single Family Home
Sub Type Detached
Listing Status Sold
Purchase Type For Sale
Square Footage 1,568 sqft
Price per Sqft $210
Subdivision Columbia Lakes
MLS Listing ID NJCD2002338
Sold Date 09/22/21
Style Colonial,Split Level
Bedrooms 3
Full Baths 2
Half Baths 1
HOA Y/N N
Abv Grd Liv Area 1,568
Originating Board BRIGHT
Year Built 1958
Annual Tax Amount $6,990
Tax Year 2020
Lot Size 7,700 Sqft
Acres 0.18
Lot Dimensions 70.00 x 110.00
Property Description
Pristine perfect! This gorgeous home is the one you have waited for! As you pull up to the home you will be taken in my the beautiful gardens. Through the entry you will find a spacious closet, half bath and family room that leads to a laundry room and garage. The family room is a cozy room with a beautiful view of the back patio, and large, lanicured lawn, perfect for entertaining this summer. Upstairs you will find a large living room with a large bow window, providing ample light. Through the livingroom you will enter the dining area connected to an updated kitchen with vaulted ceiling, large island, granite counters and SS appliances. The kitchen also connects separately to the family room. Upstairs you will find a full bath with marble floors and gorgeous tilework, two good-sized bedrooms as well as a primary bedroom with primary bath and large closet. This home has a fantastic layout, is move-in ready, and is conveniently located in close proximity to major roads, upscale restaurants and shopping, yet is nestled into a quiet neighborhood close to playgrounds and schools. Make your appointment today before it is sold! Showings to begin on Sat. July 17, 2021.
Location
State NJ
County Camden
Area Cherry Hill Twp (20409)
Zoning RESID
Rooms
Other Rooms Living Room, Primary Bedroom, Bedroom 2, Bedroom 3, Kitchen, Family Room, Laundry, Bathroom 2, Primary Bathroom, Half Bath
Interior
Interior Features Combination Kitchen/Dining, Kitchen - Island, Primary Bath(s), Upgraded Countertops
Hot Water Natural Gas
Heating Forced Air
Cooling Central A/C, Ceiling Fan(s)
Flooring Hardwood, Laminated, Marble, Ceramic Tile
Equipment Built-In Microwave, Cooktop, Stainless Steel Appliances, Refrigerator, Washer, Dryer, Dishwasher, Oven - Wall
Fireplace N
Window Features Bay/Bow
Appliance Built-In Microwave, Cooktop, Stainless Steel Appliances, Refrigerator, Washer, Dryer, Dishwasher, Oven - Wall
Heat Source Natural Gas
Laundry Main Floor
Exterior
Exterior Feature Patio(s)
Garage Inside Access, Garage - Front Entry
Garage Spaces 3.0
Fence Fully
Waterfront N
Water Access N
Roof Type Shingle
Accessibility None
Porch Patio(s)
Parking Type Driveway, Attached Garage
Attached Garage 1
Total Parking Spaces 3
Garage Y
Building
Lot Description Front Yard, Rear Yard, SideYard(s)
Story 3
Sewer Public Septic
Water Public
Architectural Style Colonial, Split Level
Level or Stories 3
Additional Building Above Grade, Below Grade
Structure Type Vaulted Ceilings
New Construction N
Schools
School District Cherry Hill Township Public Schools
Others
Senior Community No
Tax ID 09-00316 01-00015
Ownership Fee Simple
SqFt Source Assessor
Special Listing Condition Standard
Read Less

Bought with Jordan Patruskey • Long & Foster Real Estate, Inc.
GET MORE INFORMATION




