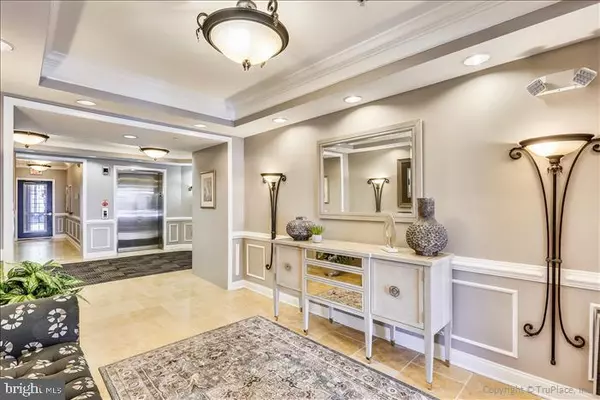For more information regarding the value of a property, please contact us for a free consultation.
1625 PICCARD DR #204 Rockville, MD 20850
Want to know what your home might be worth? Contact us for a FREE valuation!

Our team is ready to help you sell your home for the highest possible price ASAP
Key Details
Sold Price $448,000
Property Type Condo
Sub Type Condo/Co-op
Listing Status Sold
Purchase Type For Sale
Square Footage 1,688 sqft
Price per Sqft $265
Subdivision King Farm Irvington
MLS Listing ID MDMC707202
Sold Date 07/31/20
Style Contemporary,Traditional
Bedrooms 3
Full Baths 2
Condo Fees $673/mo
HOA Y/N N
Abv Grd Liv Area 1,688
Originating Board BRIGHT
Year Built 2005
Annual Tax Amount $5,503
Tax Year 2019
Property Description
KING FARM! Bright and spacious luxury living in this rarely available 3 BR 2 FB condo with a private 1-car garage. Open, bright and airy one level luxury condo with all new carpets and paint. Space has large windows throughout and is bursting with natural light. All stainless steel appliances, granite counter-tops and a fantastic breakfast bar. Master suite has a large walk-in closet and a magnificent bathroom with separate shower. Second bedroom is a great size. Third bedroom is located away from master suite for added privacy as is second lovely bathroom. This condo has it's own private garage accessible from inside the building !Great views, controlled access building with elevator. Free shuttle to Shady Grove metro as well. Enjoy all the amenities the King Farm community has to offer, from pools, tennis courts, restaurants, shopping and so much more! Close to major commuter routes. See video and come visit!
Location
State MD
County Montgomery
Zoning CPD1
Rooms
Main Level Bedrooms 3
Interior
Interior Features Carpet, Ceiling Fan(s), Floor Plan - Open, Floor Plan - Traditional, Kitchen - Gourmet, Kitchen - Island, Primary Bath(s), Walk-in Closet(s), Window Treatments
Hot Water Electric
Heating Forced Air
Cooling Central A/C
Flooring Carpet, Tile/Brick
Equipment Built-In Microwave, Cooktop, Dishwasher, Disposal, Dryer, Exhaust Fan, Microwave, Refrigerator, Stove, Washer
Fireplace N
Appliance Built-In Microwave, Cooktop, Dishwasher, Disposal, Dryer, Exhaust Fan, Microwave, Refrigerator, Stove, Washer
Heat Source Natural Gas
Laundry Washer In Unit, Dryer In Unit
Exterior
Parking Features Garage Door Opener, Inside Access, Garage - Rear Entry
Garage Spaces 1.0
Amenities Available Elevator, Pool - Outdoor, Convenience Store, Fitness Center, Picnic Area, Tot Lots/Playground
Water Access N
Accessibility None
Total Parking Spaces 1
Garage N
Building
Story 1
Unit Features Garden 1 - 4 Floors
Sewer Public Septic
Water Public
Architectural Style Contemporary, Traditional
Level or Stories 1
Additional Building Above Grade
New Construction N
Schools
Elementary Schools Rosemont
Middle Schools Forest Oak
High Schools Gaithersburg
School District Montgomery County Public Schools
Others
HOA Fee Include Common Area Maintenance,Ext Bldg Maint,Pool(s),Snow Removal,Trash
Senior Community No
Tax ID 160403480203
Ownership Fee Simple
Security Features Intercom
Acceptable Financing FHA, Conventional, Cash
Horse Property N
Listing Terms FHA, Conventional, Cash
Financing FHA,Conventional,Cash
Special Listing Condition Standard
Read Less

Bought with Patricia A Stovall • Long & Foster Real Estate, Inc.
GET MORE INFORMATION




