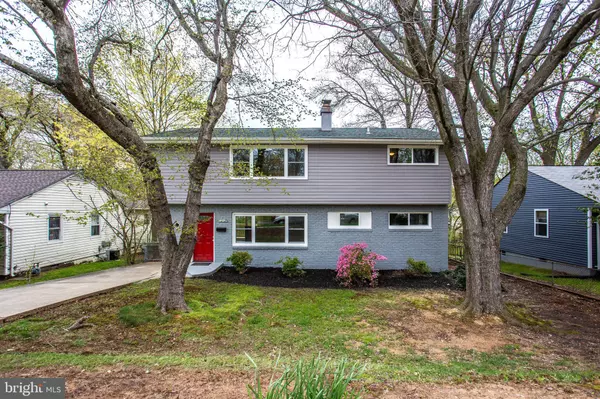For more information regarding the value of a property, please contact us for a free consultation.
1312 CRAWFORD DR Rockville, MD 20851
Want to know what your home might be worth? Contact us for a FREE valuation!

Our team is ready to help you sell your home for the highest possible price ASAP
Key Details
Sold Price $520,000
Property Type Single Family Home
Sub Type Detached
Listing Status Sold
Purchase Type For Sale
Square Footage 1,670 sqft
Price per Sqft $311
Subdivision Rockcrest
MLS Listing ID MDMC704008
Sold Date 05/15/20
Style Colonial
Bedrooms 6
Full Baths 3
HOA Y/N N
Abv Grd Liv Area 1,670
Originating Board BRIGHT
Year Built 1951
Annual Tax Amount $5,106
Tax Year 2019
Lot Size 8,400 Sqft
Acres 0.19
Property Description
Contemporary Convenience and Charm In The City! This Spacious, Modern, Detached Stylish Home. Features: 6 Bedrooms, 3 Full Baths on A Quiet Serene Street in The Rockcrest Community. Step Through the Main Entry and Discover A Modern Open Floor Plan. Brand New Windows Throughout Provide A Light-Filled Pleasant Ambience. Open Concept Living Area with Fireplace and Gorgeous Hardwood Flooring Seamlessly Flow into The Kitchen Space with Its Chic Dining Room. All New Expansive Kitchen That Includes: New Cabinets, New Granite Countertops, New Stainless-Steel Appliances with Gas Cooking, New Ceramic Tile Flooring. New Lighting Throughout. New Sliding Doors Leads You to A Sunny Deck and Sprawling Views of The Large Rear Yard. The Upper Level Features Storage Built-Ins, A Spacious Owner s Suite with Full Bath, Roomy Closets, Vanity and Walk-In Shower. Two Additional Airy Bedrooms and Hall Bath, Washer and Dryer and A Spacious Great Room for Relaxing and Entertaining with Family and Friends Completes This Expansive Second Level. Additional Features: Rear Entry Unfinished Lower Level with New HVAC, Newer Water Heater, Offers Excellent Storage. This Home Is Move In Ready. Just Unpack Your Bags. Conveniently Located Near Schools, Shopping, Rockville And Twinbrook Metro Lines. Call Today For Your Private Tour.
Location
State MD
County Montgomery
Zoning R60
Rooms
Other Rooms Primary Bedroom, Bedroom 2, Bedroom 4, Bedroom 5, Bedroom 1, Storage Room, Bathroom 1, Bathroom 2, Bathroom 3, Primary Bathroom
Basement Other, Outside Entrance, Poured Concrete, Unfinished
Main Level Bedrooms 3
Interior
Interior Features Floor Plan - Open, Kitchen - Gourmet, Wood Floors
Hot Water Natural Gas
Heating Forced Air
Cooling Central A/C
Flooring Carpet, Hardwood
Fireplaces Number 1
Fireplaces Type Wood
Equipment Dishwasher, Disposal, Dryer, Exhaust Fan, Microwave, Oven/Range - Gas, Refrigerator, Stove, Washer
Fireplace Y
Appliance Dishwasher, Disposal, Dryer, Exhaust Fan, Microwave, Oven/Range - Gas, Refrigerator, Stove, Washer
Heat Source Central
Laundry Upper Floor
Exterior
Garage Spaces 2.0
Fence Chain Link
Water Access N
Accessibility Other
Total Parking Spaces 2
Garage N
Building
Story 2.5
Sewer Public Sewer
Water Public
Architectural Style Colonial
Level or Stories 2.5
Additional Building Above Grade, Below Grade
New Construction N
Schools
School District Montgomery County Public Schools
Others
Senior Community No
Tax ID 160400191525
Ownership Fee Simple
SqFt Source Assessor
Acceptable Financing Cash, Conventional, FHA, VA
Listing Terms Cash, Conventional, FHA, VA
Financing Cash,Conventional,FHA,VA
Special Listing Condition Standard
Read Less

Bought with Jenifer Goroff • RLAH @properties
GET MORE INFORMATION




