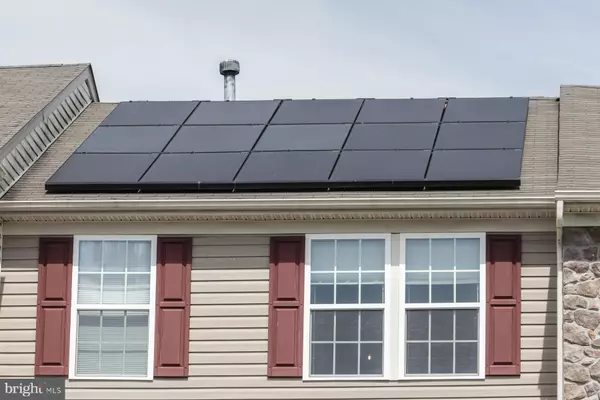For more information regarding the value of a property, please contact us for a free consultation.
9 CYPRESS ST Swedesboro, NJ 08085
Want to know what your home might be worth? Contact us for a FREE valuation!

Our team is ready to help you sell your home for the highest possible price ASAP
Key Details
Sold Price $197,500
Property Type Townhouse
Sub Type Interior Row/Townhouse
Listing Status Sold
Purchase Type For Sale
Square Footage 1,764 sqft
Price per Sqft $111
Subdivision Spring Ridge
MLS Listing ID NJGL259152
Sold Date 09/11/20
Style Other
Bedrooms 3
Full Baths 2
Half Baths 1
HOA Fees $42/mo
HOA Y/N Y
Abv Grd Liv Area 1,764
Originating Board BRIGHT
Year Built 2009
Annual Tax Amount $6,720
Tax Year 2019
Lot Dimensions 0.00 x 0.00
Property Description
Welcome to this well maintained 3 bedroom, 2 1/2 bath town home in the desirable Spring Ridge neighborhood. The main level has access to garage, 1/2 bath, laundry area and partially finished family room that leads out to small backyard and patio overlooking scenic wooded area. Traveling up to the main level of the home you are greeted with a large living room filled with lots of natural light opens up to an efficient kitchen featuring 42" cabinets, custom corrian counters, raised side counter, pantry, recessed lighting and sliding doors out onto deck to relax and enjoy those summer dinners. Upstairs you will find 2 nice sized bedrooms and full bath. The master bedroom has walk-in closet and master bath. This home has SOLAR PANELS to keep that electric bill down! Conveniently located near major community routes, Philadelphia, Delaware and walking distance to downtown Historic Swedesboro to enjoy local shopping and dining. Great school district and location. Owner is also offering 1-yr HSA Home Warranty What more could you ask for? Call today for your personal tour!
Location
State NJ
County Gloucester
Area Swedesboro Boro (20817)
Zoning R
Rooms
Other Rooms Living Room, Kitchen, Laundry, Storage Room, Hobby Room, Half Bath
Interior
Interior Features Ceiling Fan(s), Carpet, Combination Kitchen/Dining, Floor Plan - Open, Pantry, Recessed Lighting, Walk-in Closet(s), Kitchen - Island
Hot Water Other
Heating Forced Air
Cooling Central A/C, Solar On Grid
Flooring Fully Carpeted, Vinyl
Equipment Built-In Microwave, Refrigerator, Stove
Fireplace N
Appliance Built-In Microwave, Refrigerator, Stove
Heat Source Natural Gas
Laundry Lower Floor
Exterior
Garage Garage - Front Entry
Garage Spaces 2.0
Amenities Available None
Waterfront N
Water Access N
Roof Type Shingle
Accessibility 2+ Access Exits, >84\" Garage Door
Parking Type Attached Garage
Attached Garage 2
Total Parking Spaces 2
Garage Y
Building
Story 3
Foundation Concrete Perimeter
Sewer Public Sewer
Water Public
Architectural Style Other
Level or Stories 3
Additional Building Above Grade, Below Grade
Structure Type Dry Wall
New Construction N
Schools
Elementary Schools Walter H. Hill E.S.
Middle Schools Kingsway Regional M.S.
High Schools Kingsway Regional H.S.
School District Swedesboro-Woolwich Public Schools
Others
HOA Fee Include Common Area Maintenance,Ext Bldg Maint,Road Maintenance
Senior Community No
Tax ID 17-00053-00004 48
Ownership Condominium
Security Features Security System,Smoke Detector
Acceptable Financing Conventional, FHA, Cash
Horse Property N
Listing Terms Conventional, FHA, Cash
Financing Conventional,FHA,Cash
Special Listing Condition Standard
Read Less

Bought with Nicole Alexis Scarpa • Township Realty
GET MORE INFORMATION




