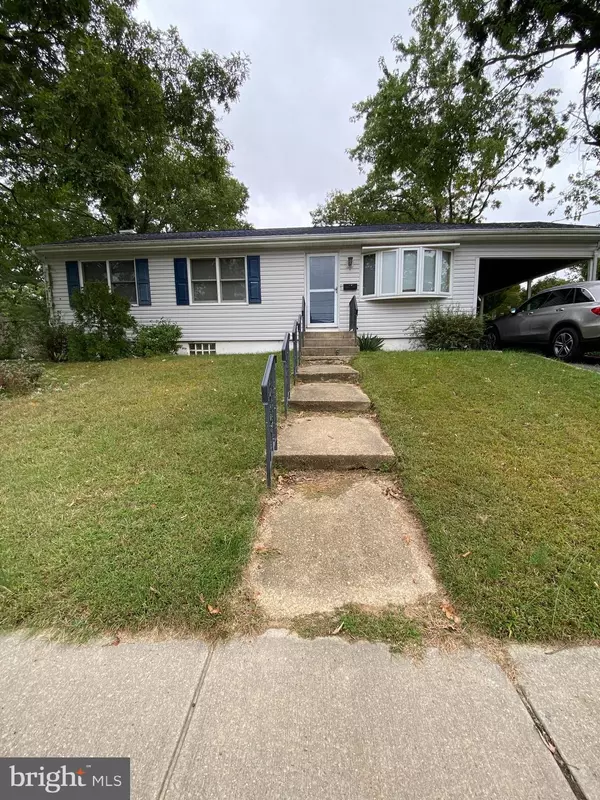For more information regarding the value of a property, please contact us for a free consultation.
107 POLK DR Brick, NJ 08724
Want to know what your home might be worth? Contact us for a FREE valuation!

Our team is ready to help you sell your home for the highest possible price ASAP
Key Details
Sold Price $300,000
Property Type Single Family Home
Sub Type Detached
Listing Status Sold
Purchase Type For Sale
Square Footage 1,892 sqft
Price per Sqft $158
Subdivision Brick
MLS Listing ID NJOC2000101
Sold Date 12/06/21
Style Ranch/Rambler
Bedrooms 3
Full Baths 1
HOA Y/N N
Abv Grd Liv Area 1,192
Originating Board BRIGHT
Year Built 1958
Annual Tax Amount $5,591
Tax Year 2019
Lot Size 0.285 Acres
Acres 0.28
Lot Dimensions 0.00 x 0.00
Property Description
Located in a highly desirable area of Brick and conveniently located to all shops, hospitals and other town amenities such as the river and reservoir. Just a short drive to Point Pleasant and other shore communities. The memories you will create in this charming 3 bedroom, 1 bath home will last a lifetime! Sliding doors off the dining room lead you to a huge oasis in the back with deck, patio, enclosed patio, in-ground pool, multiple sheds and a fenced yard. Access the full sized basement from the inside or outside! The basement has a nice workshop area, oversized utility-storage, a laundry area plus a finished bedroom or play room too. The possibilities here are limitless! Call today for your private showing. Being sold as-is.
Location
State NJ
County Ocean
Area Brick Twp (21507)
Zoning R75
Rooms
Other Rooms Living Room, Dining Room, Kitchen, Workshop
Basement Full, Partially Finished, Workshop, Interior Access, Outside Entrance, Space For Rooms, Windows, Other
Main Level Bedrooms 3
Interior
Interior Features Attic, Breakfast Area, Carpet, Combination Dining/Living, Combination Kitchen/Dining, Dining Area, Entry Level Bedroom, Floor Plan - Traditional, Kitchen - Eat-In, Tub Shower
Hot Water Natural Gas
Heating Forced Air
Cooling Central A/C
Flooring Fully Carpeted
Equipment Dishwasher, Oven/Range - Electric, Water Heater
Furnishings Partially
Fireplace N
Appliance Dishwasher, Oven/Range - Electric, Water Heater
Heat Source Natural Gas
Laundry Basement, Lower Floor, Hookup
Exterior
Exterior Feature Deck(s), Patio(s), Enclosed
Garage Spaces 2.0
Fence Partially
Pool Vinyl, In Ground, Filtered, Other
Utilities Available Water Available, Sewer Available, Natural Gas Available, Cable TV
Waterfront N
Water Access N
View Street
Accessibility None
Porch Deck(s), Patio(s), Enclosed
Parking Type Attached Carport, Driveway, On Street
Total Parking Spaces 2
Garage N
Building
Lot Description Front Yard, Irregular, Rear Yard
Story 1
Foundation Concrete Perimeter, Other
Sewer Public Sewer
Water Public
Architectural Style Ranch/Rambler
Level or Stories 1
Additional Building Above Grade, Below Grade
Structure Type Dry Wall
New Construction N
Schools
School District Brick Township Public Schools
Others
Pets Allowed Y
Senior Community No
Tax ID 07-01033 27-00030
Ownership Fee Simple
SqFt Source Assessor
Acceptable Financing Conventional, Cash, FHA 203(k), Private, Other
Horse Property N
Listing Terms Conventional, Cash, FHA 203(k), Private, Other
Financing Conventional,Cash,FHA 203(k),Private,Other
Special Listing Condition Standard
Pets Description No Pet Restrictions
Read Less

Bought with Non Member • Non Subscribing Office
GET MORE INFORMATION




