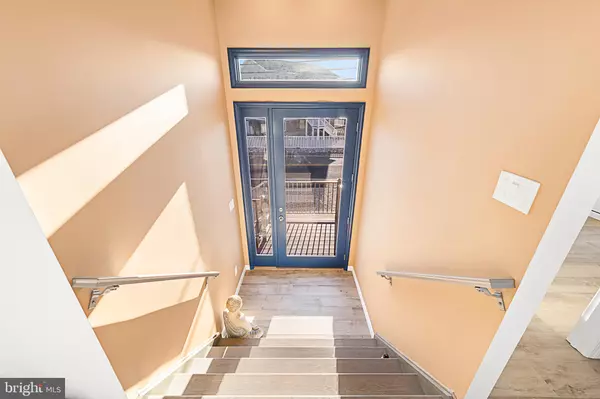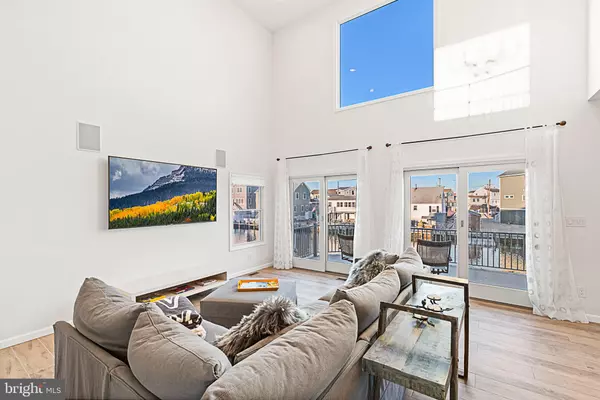For more information regarding the value of a property, please contact us for a free consultation.
244 MORRIS BLVD Manahawkin, NJ 08050
Want to know what your home might be worth? Contact us for a FREE valuation!

Our team is ready to help you sell your home for the highest possible price ASAP
Key Details
Sold Price $815,000
Property Type Single Family Home
Sub Type Detached
Listing Status Sold
Purchase Type For Sale
Square Footage 2,554 sqft
Price per Sqft $319
Subdivision Beach Haven West
MLS Listing ID NJOC394384
Sold Date 04/03/20
Style Contemporary
Bedrooms 6
Full Baths 4
HOA Y/N N
Abv Grd Liv Area 2,554
Originating Board BRIGHT
Year Built 2018
Annual Tax Amount $13,940
Tax Year 2019
Lot Size 4,800 Sqft
Acres 0.11
Lot Dimensions 60.00 x 80.00
Property Description
Stafford Twp. Beach Haven West This Magnificent, Custom 2018 Built Home Offers the Ultimate in Waterfront Living with Unmatched Quality and Unparalleled Views That are Second to None! * Elegance Tempered with Simplicity Make this a Truly One-of-a-Kind Home with Its 6 Bedrooms and 4 Baths * The Grand Two-Story Entry Flows Beautifully into the Sun-soaked Living Room with Soaring Ceilings * Dual Sliders off the Living Area Lead to a Spacious Deck with Breathtaking Lagoon Views * Entertainers will Love the Gourmet Chef's Kitchen Complete with Enormous Center Island, Quartz Countertops, Antique 1940's Porcelain Sink with Built-in Drain Board, Custom Built Two-Tone Cabinetry, and Exterior Vented Cooktop Hood * Deluxe Stainless Steel Kitchen Appliance Package, Including Whirlpool Wine Refrigerator and Icemaker; Kitchen Aid Refrigerator, Dishwasher, and Double Wall Ovens; Fisher Paykal Dishwasher Drawer; Thermador Cooktop; and Sharp Microwave Drawer * Spectacular Panoramic Water Views from the Dining Area will Make Every Meal Memorable * Wood Planking Style Porcelain Tile Throughout First Floor * Unwind in the Main Level Master Suite Oasis with Juliet Balcony, Enormous Walk-in Closet and Luxurious Spa-like Bathroom with Separate Sinks and Double Shower Heads * Second Floor Open and Airy Loft Area Provides Additional Living Space along with its Own Deck * Upper Level Features Upscale Eucalyptus Flooring * Family and Friends will Love the Multiple Spacious Guest Bedrooms with En Suite Bathrooms and Shared Balcony * Oversized, Gas Heated 2 Car Garage with Sliders and Rear Garage Door Makes Storing Outdoor Furniture and Toys a Breeze * Fiberglass in Place for Possible Roof Top Deck * All This and More on a 60 x 80 Lot! * Just Minutes by Boat to Open Bay and the Sandy Beaches of LBI, This Fabulous Home Has it All!
Location
State NJ
County Ocean
Area Stafford Twp (21531)
Zoning RR2A
Rooms
Main Level Bedrooms 2
Interior
Interior Features Ceiling Fan(s), Dining Area, Entry Level Bedroom, Floor Plan - Open, Kitchen - Gourmet, Kitchen - Island, Primary Bath(s), Walk-in Closet(s)
Hot Water Instant Hot Water, Natural Gas
Heating Forced Air, Zoned
Cooling Ceiling Fan(s), Central A/C, Zoned
Flooring Tile/Brick, Other
Equipment Dishwasher, Microwave, Oven - Wall, Range Hood, Refrigerator, Cooktop
Appliance Dishwasher, Microwave, Oven - Wall, Range Hood, Refrigerator, Cooktop
Heat Source Natural Gas
Exterior
Exterior Feature Balcony, Deck(s), Patio(s)
Garage Additional Storage Area, Inside Access, Garage Door Opener, Oversized
Garage Spaces 2.0
Waterfront Y
Water Access Y
View Water, Canal
Roof Type Metal
Accessibility None
Porch Balcony, Deck(s), Patio(s)
Parking Type Attached Garage, Off Street
Attached Garage 2
Total Parking Spaces 2
Garage Y
Building
Lot Description Bulkheaded
Story 2
Foundation Pilings
Sewer Public Sewer
Water Public
Architectural Style Contemporary
Level or Stories 2
Additional Building Above Grade, Below Grade
New Construction N
Schools
Middle Schools Southern Regional M.S.
High Schools Southern Regional H.S.
School District Southern Regional Schools
Others
Senior Community No
Tax ID 31-00159-00570
Ownership Fee Simple
SqFt Source Estimated
Horse Property N
Special Listing Condition Standard
Read Less

Bought with Marion A Romano • The Van Dyk Group - Manahawkin
GET MORE INFORMATION




