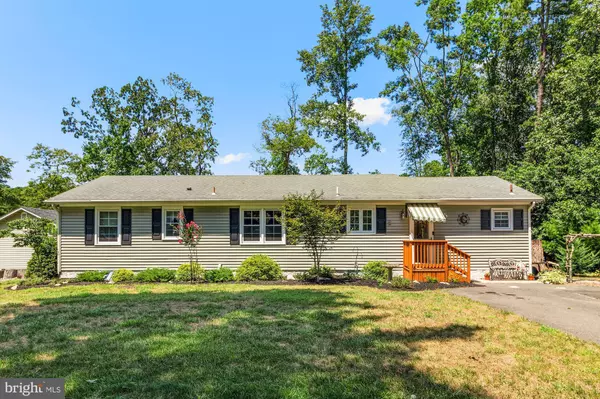For more information regarding the value of a property, please contact us for a free consultation.
15 POCAHONTAS TRL Medford, NJ 08055
Want to know what your home might be worth? Contact us for a FREE valuation!

Our team is ready to help you sell your home for the highest possible price ASAP
Key Details
Sold Price $365,000
Property Type Single Family Home
Sub Type Detached
Listing Status Sold
Purchase Type For Sale
Square Footage 1,620 sqft
Price per Sqft $225
Subdivision Blue Lake
MLS Listing ID NJBL378618
Sold Date 09/18/20
Style Ranch/Rambler
Bedrooms 4
Full Baths 2
HOA Fees $12/ann
HOA Y/N Y
Abv Grd Liv Area 1,620
Originating Board BRIGHT
Year Built 1957
Annual Tax Amount $8,842
Tax Year 2019
Lot Size 0.350 Acres
Acres 0.35
Lot Dimensions 0.00 x 0.00
Property Description
Welcome to Blue Lake! A private lake community tucked in between Lake Pine & Taunton Lakes. This "true lakefront" (meaning that the house was built with the front of the house facing the lake) has been totally updated. The 4 bedrooms, living room & dining room all have refinished hardwood flooring (2014). The home has a split layout. The master bedroom is on one side, the other 3 bedrooms are on the other side of the house. Great privacy for all. The master bedroom with full updated bathroom (2014) has sliding doors that go out to the wrap around deck overlooking the lake. This room could also make a nice family room, playroom, office, whatever suits your needs. The remaining, all good sized, bedrooms are to the left of the living room with an updated hall bath. (2012) All the bedrooms have lighted ceiling fans. The updated kitchen with 46" wood cabinets, quartz counters, beautiful tile backsplash & wood look ceramic tile flooring houses smooth top electric cooking (gas conversion is possible), French door refrigerator with ice & water, dishwasher & built in microwave. The refrigerator is flanked by a wall of pantry space. The dining area is off the kitchen with views of the lake & access to the 3 season room. A step down from the dining room is the living room complete with a coffered ceiling & a brick wood burning fireplace with an insert that will heat the whole house. Again, gas conversion can be done. Go out to the sunroom which also leads to the wrap around deck all over looking landscaped views of Blue Lake with woods beyond the other side. Flagstone walkways will lead you to the lake's bank. What a beautiful spot to enjoy the sunsets! There is also a huge, high & dry basement waiting for your ideas to finish off, leave as storage or both. There are way too many recent improvements to list here. Make your appointment to see the house and the list will be waiting for you. Hurry Up!
Location
State NJ
County Burlington
Area Medford Twp (20320)
Zoning RESIDENTIAL
Rooms
Other Rooms Living Room, Dining Room, Primary Bedroom, Bedroom 2, Bedroom 3, Bedroom 4, Kitchen, Sun/Florida Room
Basement Unfinished, Full
Main Level Bedrooms 4
Interior
Interior Features Attic, Attic/House Fan, Ceiling Fan(s), Dining Area, Floor Plan - Open, Floor Plan - Traditional, Primary Bath(s), Recessed Lighting, Skylight(s), Stall Shower, Upgraded Countertops, Water Treat System
Hot Water Natural Gas
Heating Forced Air
Cooling Central A/C
Flooring Ceramic Tile, Hardwood
Fireplaces Number 1
Fireplaces Type Brick, Heatilator, Insert
Equipment Built-In Microwave, Built-In Range, Dishwasher, Disposal, Dryer - Electric, ENERGY STAR Clothes Washer, ENERGY STAR Dishwasher, ENERGY STAR Refrigerator, Humidifier, Icemaker, Microwave, Oven - Self Cleaning, Oven - Single, Oven/Range - Gas, Refrigerator, Washer, Water Heater - Tankless
Fireplace Y
Window Features Double Pane,Energy Efficient,Replacement,Screens,Skylights,Vinyl Clad
Appliance Built-In Microwave, Built-In Range, Dishwasher, Disposal, Dryer - Electric, ENERGY STAR Clothes Washer, ENERGY STAR Dishwasher, ENERGY STAR Refrigerator, Humidifier, Icemaker, Microwave, Oven - Self Cleaning, Oven - Single, Oven/Range - Gas, Refrigerator, Washer, Water Heater - Tankless
Heat Source Natural Gas
Laundry Basement
Exterior
Exterior Feature Deck(s), Enclosed
Utilities Available Cable TV
Waterfront Y
Water Access Y
View Lake, Trees/Woods
Roof Type Asphalt,Pitched
Accessibility None
Porch Deck(s), Enclosed
Parking Type Driveway
Garage N
Building
Lot Description Front Yard, Landscaping, Rear Yard, SideYard(s), Stream/Creek, Trees/Wooded
Story 1
Sewer On Site Septic
Water Private
Architectural Style Ranch/Rambler
Level or Stories 1
Additional Building Above Grade, Below Grade
New Construction N
Schools
Elementary Schools Cranberry Pine E.S.
Middle Schools Medford Twp Memorial
High Schools Shawnee H.S.
School District Lenape Regional High
Others
Senior Community No
Tax ID 20-05602-00007
Ownership Fee Simple
SqFt Source Assessor
Security Features Carbon Monoxide Detector(s),Main Entrance Lock,Smoke Detector
Acceptable Financing Cash, Conventional, FHA, USDA, VA
Listing Terms Cash, Conventional, FHA, USDA, VA
Financing Cash,Conventional,FHA,USDA,VA
Special Listing Condition Standard
Read Less

Bought with Jody M Pagliuso • BHHS Fox & Roach-Medford
GET MORE INFORMATION




