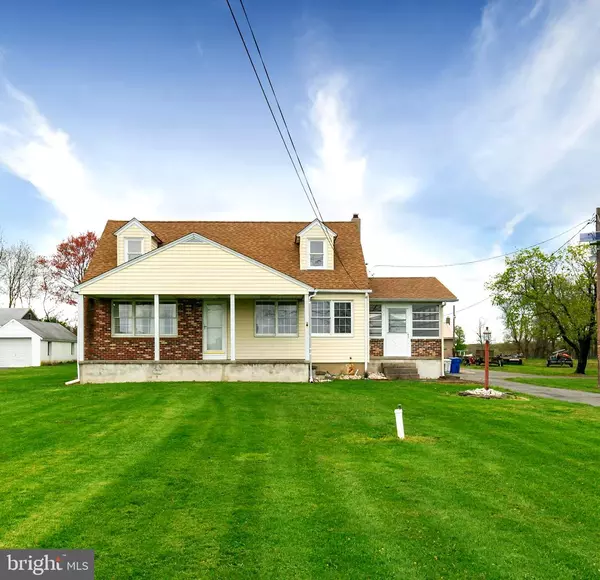For more information regarding the value of a property, please contact us for a free consultation.
1461 MONMOUTH RD Mount Holly, NJ 08060
Want to know what your home might be worth? Contact us for a FREE valuation!

Our team is ready to help you sell your home for the highest possible price ASAP
Key Details
Sold Price $365,000
Property Type Single Family Home
Sub Type Detached
Listing Status Sold
Purchase Type For Sale
Square Footage 2,280 sqft
Price per Sqft $160
Subdivision None Available
MLS Listing ID NJBL371364
Sold Date 09/18/20
Style Cape Cod
Bedrooms 3
Full Baths 2
HOA Y/N N
Abv Grd Liv Area 2,280
Originating Board BRIGHT
Year Built 1952
Annual Tax Amount $6,982
Tax Year 2019
Lot Size 6.400 Acres
Acres 6.4
Lot Dimensions 0.00 x 0.00
Property Description
This 3-bedroom, 2-bathroom Cape style Farmhouse has so much to offer. You will be greeted by the inviting, covered front porch. Upon walking through the front door, you will enter into the nice sized living room, which flows into the dining room. The kitchen offers a double sink, ample storage which includes a pantry and plenty of cabinets, and is open to the family room. The cozy family room features a wonderful bay window, brick accent wall, and wood-burning fireplace. The 1st floor also features the master suite with a renovated private full bathroom, a second bedroom, an additional full bathroom, a breakfast room off the kitchen and a laundry room. The second floor offers a private third bedroom with a separate sitting or office area. Enjoy relaxing on the lovely side sun porch which is fully enclosed with fans. This property is situated on almost 7 acres. The L shaped lot provides farmland, a 30 x 45 outbuilding with wood stove and tin roof and a detached 2 car garage. The possibilities are endless so be sure to schedule a showing to view this fantastic home and property.
Location
State NJ
County Burlington
Area Springfield Twp (20334)
Zoning AR3
Rooms
Other Rooms Living Room, Dining Room, Primary Bedroom, Bedroom 2, Bedroom 3, Kitchen, Family Room, Basement, Breakfast Room, Laundry, Other, Bathroom 2, Primary Bathroom
Basement Partial, Unfinished, Interior Access
Main Level Bedrooms 2
Interior
Interior Features Carpet, Ceiling Fan(s), Dining Area, Family Room Off Kitchen, Entry Level Bedroom, Primary Bath(s), Pantry, Recessed Lighting, Stall Shower, Tub Shower, Wood Floors
Hot Water Other
Heating Forced Air
Cooling Central A/C
Fireplaces Number 1
Fireplaces Type Brick, Mantel(s)
Equipment Dishwasher, Dryer, Refrigerator, Washer, Oven/Range - Electric, Range Hood
Fireplace Y
Window Features Bay/Bow
Appliance Dishwasher, Dryer, Refrigerator, Washer, Oven/Range - Electric, Range Hood
Heat Source Oil
Laundry Main Floor
Exterior
Garage Additional Storage Area
Garage Spaces 7.0
Waterfront N
Water Access N
Accessibility None
Parking Type Detached Garage, Driveway
Total Parking Spaces 7
Garage Y
Building
Story 1.5
Foundation Crawl Space
Sewer On Site Septic
Water Private, Well
Architectural Style Cape Cod
Level or Stories 1.5
Additional Building Above Grade, Below Grade
New Construction N
Schools
Elementary Schools Springfield Township E.S.
Middle Schools Northern Burl. Co. Reg. Jr. M.S.
High Schools Northern Burl. Co. Reg. Sr. H.S.
School District Springfield Township
Others
Senior Community No
Tax ID 34-00901 01-00018
Ownership Fee Simple
SqFt Source Assessor
Special Listing Condition Standard
Read Less

Bought with Non Member • Non Subscribing Office
GET MORE INFORMATION




