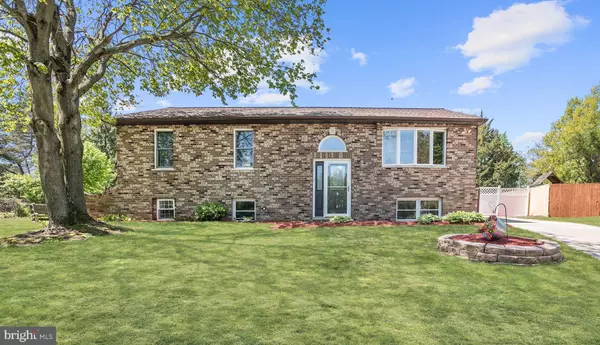For more information regarding the value of a property, please contact us for a free consultation.
13 KAY LN Sicklerville, NJ 08081
Want to know what your home might be worth? Contact us for a FREE valuation!

Our team is ready to help you sell your home for the highest possible price ASAP
Key Details
Sold Price $235,000
Property Type Single Family Home
Sub Type Detached
Listing Status Sold
Purchase Type For Sale
Square Footage 2,112 sqft
Price per Sqft $111
Subdivision None Available
MLS Listing ID NJCD394216
Sold Date 08/28/20
Style Bi-level
Bedrooms 4
Full Baths 2
HOA Y/N N
Abv Grd Liv Area 2,112
Originating Board BRIGHT
Year Built 1978
Annual Tax Amount $8,108
Tax Year 2019
Lot Size 0.284 Acres
Acres 0.28
Lot Dimensions 75.00 x 165.00
Property Description
Welcome Home! Here is your New Address that is loaded with upgrades & Great features. Get ready to BBQ on the HUGE DECK & have family & friends over! Home features 4 BEDROOMS & 2 FULL BATHROOMS. Upper Level has Large Eat In Kitchen, Large Living Room, 3 Bedrooms & Full Bath. Lower Level features, Family Room, Bedroom, Laundry & Storage area. Kitchen is Beautiful & has a NEW Backsplash, NEW Refrigerator. There is a Sliding Door that leads from the kitchen to the deck---just carry the food right out to the BBQ!! Theres NEW FLOORING throughout! Freshly painted Throughout! ROOF 2015 (per township), HVAC 2016 (per township). Home is located on a cut de sac & close to major highways, Restaurants & Shopping. SCHEDULE your appointment & start packing!
Location
State NJ
County Camden
Area Gloucester Twp (20415)
Zoning RES
Rooms
Other Rooms Living Room, Bedroom 2, Bedroom 3, Bedroom 4, Kitchen, Family Room, Bedroom 1, Laundry, Storage Room, Full Bath
Interior
Interior Features Ceiling Fan(s), Carpet, Combination Kitchen/Dining, Floor Plan - Open, Primary Bath(s)
Hot Water Other
Heating Other
Cooling Central A/C
Equipment Built-In Range, Dishwasher
Appliance Built-In Range, Dishwasher
Heat Source Natural Gas
Laundry Lower Floor
Exterior
Exterior Feature Deck(s)
Waterfront N
Water Access N
Accessibility None
Porch Deck(s)
Parking Type Driveway, On Street
Garage N
Building
Lot Description Front Yard, Landscaping, Rear Yard
Story 2
Sewer Public Sewer
Water Public
Architectural Style Bi-level
Level or Stories 2
Additional Building Above Grade, Below Grade
New Construction N
Schools
School District Black Horse Pike Regional Schools
Others
Senior Community No
Tax ID 15-17502-00033
Ownership Fee Simple
SqFt Source Assessor
Special Listing Condition Standard
Read Less

Bought with Leonard E Ginchereau Jr. • BHHS Fox & Roach-Art Museum
GET MORE INFORMATION




